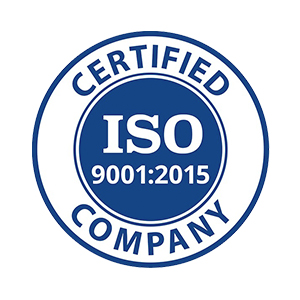United-BIM Inc. is an East Hartford, CT based company providing BIM modeling services (Architectural, Structural, MEPFS), BIM Coordination, and Clash Detection, Construction Gatekeeping, Revit Family Creation and Maintenance, Scan to BIM, PDF to BIM, and CAD to BIMmodeling services for clients across Architectural Design & MEP Engineering Firms, Construction (GC/CM) Companies, Laser Scan Companies, Building Products, and Furniture Manufacturers.
We provide BIM Modeling Services with Quality, Speed, and a Consultative Approach by delivering “Peace of Mind” and “Value” to our clients through our services.
Our experience includes delivering over 900 projects across all types of industries/sectors such as Hotel, Multi-Residential, Education, Commercial, Hospitals, Medical Centers, Government, Retail, Manufacturing, and Warehouse/Storage.
Focus Areas
Service Focus
- Engineering Services
Industry Focus
- Business Services
- Designing
United-BIM Clients & Portfolios
.jpg)
.jpg)



.jpg)
.jpg)
.jpg)
.jpg)
.jpg)
.jpg)
.jpg)
.jpg)
.jpg)
.jpg)
.jpg)