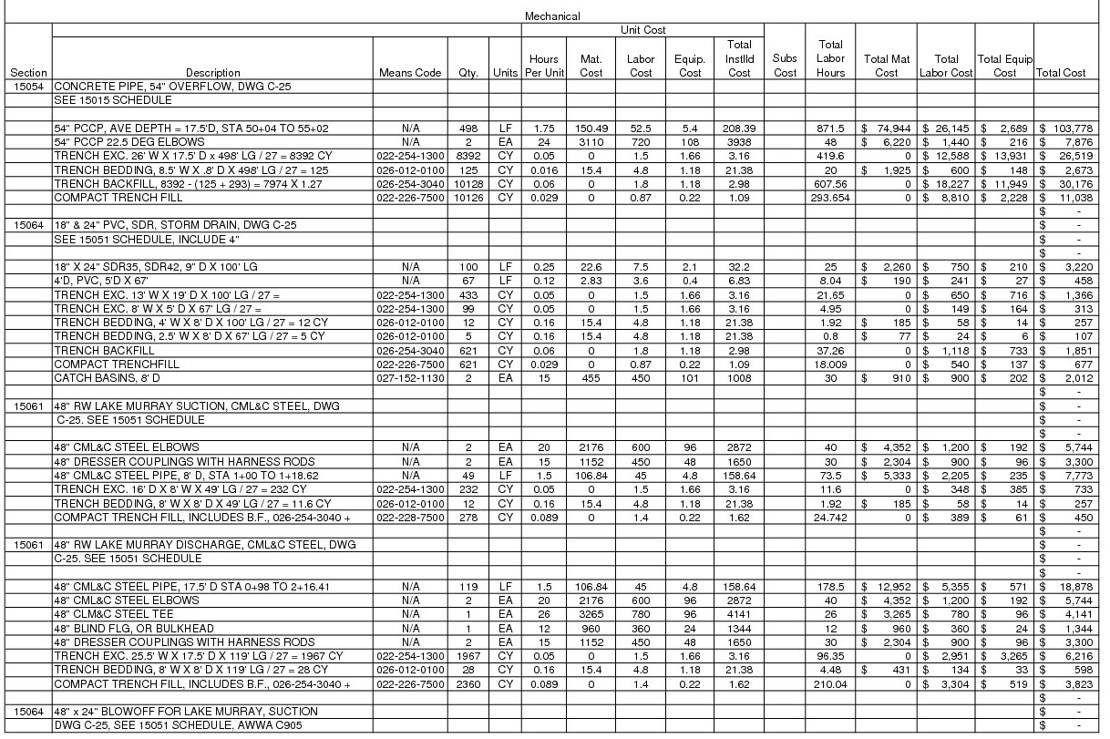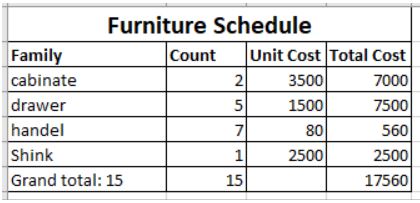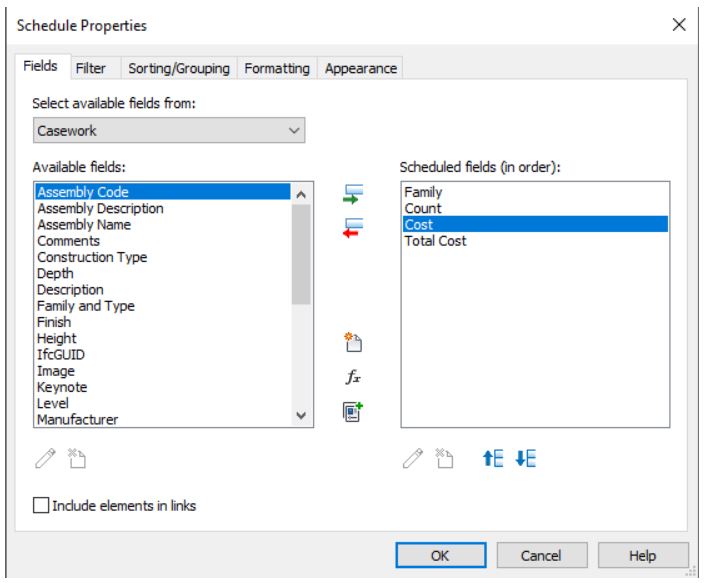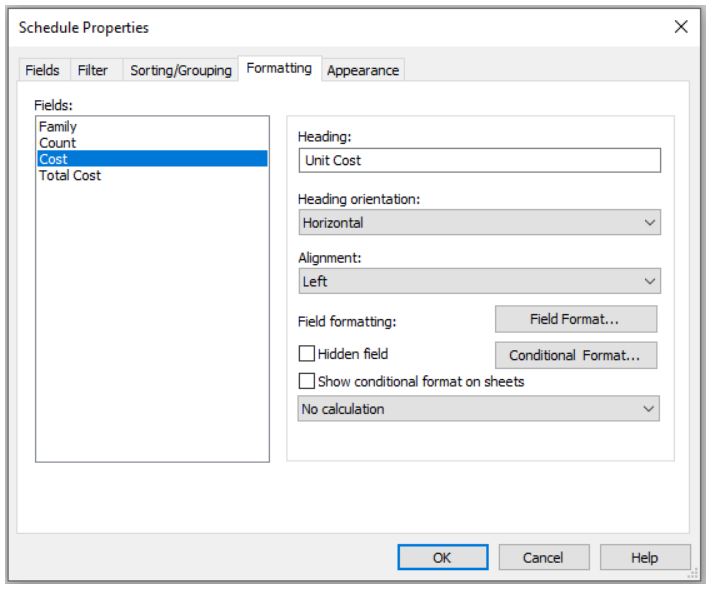5D BIM, a potent cost estimation tool, adds the element of cost to an existing 3D model. It integrates with information-rich 3D models to automate quantification, optimize schedules, and deliver precise cost estimates from the initial stage of design to the post-construction stages of a building or structure. This decreases the possibilities of unplanned scenarios and reduces rework while saving costs.
The accuracy of the total cost estimate of a construction project relies on the accuracy of quantity takeoff extraction from input sources like 3D Building Information models and applied unit rates. Construction projects need to finish on time and within budget for them to remain profitable investments for building owners and project stakeholders.
5D BIM models provide automated quantification enabling the estimator to not only gain improved designs and save costs but also focus on other tasks of higher value.
Large construction projects across asset classes are 80% over budget and take 20% longer to finish than the scheduled timeline.
In this blog, we focus on how 5D BIM drives efficiencies across construction projects and how multiple stakeholders benefit from it. We will also get a deeper understanding of what 5D BIM is and how it works.
Understanding 5D BIM- Unit costs, BOQ and BOM
A unit cost is assigned to building components or activities as defined in the Bill of Quantities (BOQ’s). To determine the total cost, the summation of the products of the quantities is multiplied by the corresponding unit costs.
Cost estimation is defined as a baseline cost required at various project development stages. Breaking down the process into smaller tasks or activities makes it easier to create better cost estimates based on unit costs. Based on existing data, an engineer or cost estimator predicts an amount at a given development stage.
The Bill of Quantities (BOQ) and Bill of Materials (BOM) facilitates contractors and project planners in understanding the scope of inventory requirements for a specific project. The list of materials in the BOM inventory includes various building components, raw materials, etc.
A Bill of Materials (BOM) helps construction companies plan the purchase of materials, estimate material costs, track material requirements, maintain records, and reduce waste. BOQ’s and BOM’s help enhance the planning process, reduce errors, mitigate inventory shortage at a later stage, etc.
How does BOQ or BOM enable a smooth and efficient construction process?
If adopted and built with precision, the BOQ and BOM help enhance the construction process through transparent inventory control. It also helps outline the necessary project budget, which should be considered as a crucial guideline before modifying the designs.
BOM’s and BOQ’s also help project managers understand procurement better before the actual construction begins. A BOQ helps tenderers and suppliers facilitate a clear project scope on the work to be completed. For other project stakeholders like owners, it promotes better cost control, generates cash flow forecasts, and produces a robust payment schedule.
To prepare an accurate Bill of Materials (BOM), include specific parameters or product data in the BIM record like the level of BOM, part number, part name, description, quantity, units of measure, procurement type, reference designators, and BOM notes.
The true essence of BOQ and BOM is mitigating last-minute changes or project delays due to material shortage.
Challenges experienced by Quantity Surveyors to build a BOQ without BIM
The complexity of building designs keeps increasing by the day, with the expectation of quick deliverables combined and savings in costs. With the increased information, the challenge is to accessing it to put it in use.
Some of the challenges project managers and Quantity Surveyors face at this stage are:
- Measurements are taken by a Quantity Surveyor
- A dimension sheet or manual-screen input is used to generate quantities
- If the architect or engineer issues changes, the quantity surveyor has to re-measure
- Once the measurements are complete, the Quantity Surveyor needs to price the Bill of Quantities
- Without BIM, it takes a lot of time to generate a BOQ
Why is a BOQ built with BIM quicker and more efficient?
A BOQ prepared by integrating BIM software is far more accurate, efficient, and quick to produce. For a BOQ to be built with BIM, a quantity surveyor would not be required to manual takeoffs. As the model progresses, quantities can be generated through software automation, and any changes in the model will be reflected in the BOQ as well. Estimators can leverage BIM quantity extraction, allowing quick cost estimates.
Shown below is a Bill of Quantities (BOQ) for the mechanical trade that shows unit costs of concrete pipes, trench backfill, steel elbows, bulkhead, steel tee, and other components that are listed in the mechanical section. It shows the unit cost in terms of quantity, hours per minute, units, equipment costs, etc. The total cost amounts to the sum of the total material costs, total labor costs, and total equipment costs.

Bill of Quantities (BOQ) for mechanical trade
5D BIM helps derive faster and accurate Bills of Quantities for cost estimating
With a single, accurate, and clash-free 3D BIM model, quantity surveyors and estimators can generate automated quantity takeoffs based on each building component.
Estimators need time for project quantification, and this depends on the project complexity. But, it has been observed that quantification takes 50 % - 80 % of the time to create a cost estimate. Estimators or Quantity Surveyors use BIM as a tool to automate the QTO process, eliminating the need for paper, blueprints, or manual interference.
Manual cost estimation techniques can create conditions for inaccuracies in projects and work on margins rather than actual figures. This creates a bottleneck for project engineers wherein they cannot consider multiple design options. With the BIM software, and automated cost estimation, project stakeholders can save on cost, time and completely mitigate human interference in the final cost. Estimators can leverage 5D cost estimation to bring greater value to the table, rather than relying on a manual takeoff.
Based on industry statistics or high-engagement BIM users, 84% say that BIM helps project stakeholders mitigate unnecessary rework, the other 69% say it reduces cost and material waste, and 60% say it streamlines the material supply chain earlier in the project lifecycle whilst mitigating risks.
The California Pacific Medical Center used a BIM and IPD approach to facilitate coordination across the entire project lifecycle. Various stakeholders like architects, project engineers, designers, and owners were able to mitigate liabilities whilst achieving a massive ROI of 200% and significant savings based on BIM and IPD adoption.
General contractors can leverage BIM through highly visual and information-rich 3D models to make informed decisions. Project stakeholders can stay on the budget based on the integration between various BIM processes and cost estimation software. Cost estimation based on automation allows estimators to put in more time on – generating accurate pricing, identify construction assemblies, and more.
From a report laid down by McKinsey, 75 % of the users who adopted 3D, 4D, and 5D BIM reported a positive ROI. They also reported shorter project lifecycles, reduced carbon footprint, and material costs. BIM has been made mandatory by various developed nations like Britain, Finland, & Singapore for public infrastructure projects.
How can estimators build cost estimates with 5D BIM?
- Define the work scope of the construction project and establish a Work Breakdown Structure (WBS).
- Extract quantity takeoff information based on a 3D BIM model.
- A unit cost database is set up in line with the construction method.
- Calculate direct costs based on multiplying quantities with unit cost, and calculate the indirect cost by taking a percentage of the direct cost.
- Sum up the direct cost with the other costs to derive the total project cost.
Can Estimators use software automation to create a BOQ?
To create a BOQ, the 3D BIM model needs to be complete. Cost estimators can leverage the best BIM software to produce accurate and detailed BOQ’s. To create a BOQ, use the “View” option and select “Schedules” to get the desired BOQ/BOM. There are two options, viz. “Schedule / Quantities” and “Materials Schedule.” Both features and tools serve a purpose- use the material schedule to create a BOM, and use the quantities schedule to build a BOQ.
An example shows Unit and Total Cost
If estimators want to generate a total unit cost, then there are options to add parameters to apply cost for each unit of the material or element. The applied unit cost can be calculated for the number of units and the total cost.

(Furniture schedules)

(Schedule properties)
Parameters can be added like total cost and unit cost. For the total cost, the parameter of currency needs to be added, and fill the formula with the cost.

Would the adoption of BIM do away with the need for Quantity Surveyors and Cost Estimators for construction projects?
BIM-based software allows anybody to generate quantities, a task that was only possible by quantity surveyors using paper-based dimension sheets and off-screen takeoff programs. However, an automated takeoff can be generated by anyone that is aware of how to use the BIM technology or software. Of course, it will still require the skills of a professional Quantity Surveyor to carefully analyze and interpret the data. The role of Quantity Surveyors will definitely change to BIM cost estimation managers, and the savings in time spent on quantification can be used to focus on various other crucial tasks and roles.
The adoption of BIM takeoff software will not exclude quantity surveyors as it has provided greater responsibilities, which include cost estimating, cost planning, documentation, tender and contract administration, financial management, cost control, asset & risk management, etc. BIM-based software allows Estimators and Quantity Surveyors to generate quantities and estimations with BIM auto-takeoff.
The Future of 5D BIM is 6D BIM and beyond…
The 5D digital technology, when collaborated with the existing digital technologies, renders numerous benefits from cost reduction to timely scheduling.
The next level from 5D BIM is 6D BIM. 6D BIM provides facility management for the complete life cycle of a structure or a building. Stakeholders, including owners, contractors, etc., are able to gain a detailed and thorough understanding of the entire-life-cost of any asset. These would include information on the energy performance, all manufacturing components, as well as all installation and maintenance elements of components. This leads to improved facility management for owners in terms of cost and sustainability.
Further levels up are 7D BIM and 8D BIM. 7D BIM, also known as the seventh dimension of BIM, is related to sustainability. It offers a host of benefits to owners and managers in terms of improving the operation and maintenance of the structure or building during the entire life cycle. 8D BIM is also known as the eight dimension of BIM, and it provides tools for occupational health and safety of buildings. 8D BIM modeling provides various tools and software to design buildings and structures to ensure they are accident-proof or have minimal accidental risks.
Wrapping it up…
Architectures, construction and engineers depend heavily on Building Information Modeling (BIM) software these days. 5D BIM’s automated cost estimation feature is transforming construction, operations and maintenance, and operations of construction projects. Along with the host of benefits, it offers to stakeholders of the AEC sector, 5D BIM helps keep the construction project with the stipulated budget as per the client’s requirements.
BIM companies that deliver accurate cost estimates help contractors to win bids, save on rework, mitigate errors, etc. Integrated 3D models built on collaboration create an immediate impact that material quantities can have on building costs.
With precise 5D cost estimation, designers have the leverage to consider various design options for optimal material usage and reduce onsite waste. Information-rich 3D BIM models help facilitate robust cost estimation for an AEC project. Collaboration with various project stakeholders such as architects, engineers, and AEC companies helps win tenders and projects by evaluating accurate quantities and cost estimates through BIM processes.
Stakeholders related to the AEC industry should adopt 5D at the earliest to gain improved designs and precise costs for their construction projects. Test them with the free and open source BIM software solutions, and plan to invest in one that fits your design purpose.
