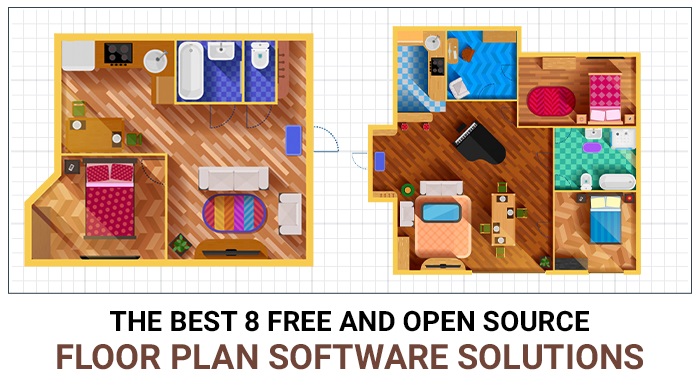The construction industry is a key driver of the global economy, but its high appetite to consume resources, materials, and water leaves a huge impact on the environment. Interestingly, the construction industry is realizing this, and strongly advocating sustainable living, and there is a growing consensus among builders to reduce their dependency on these resources. The building industry is viewing sustainable living as their internal goal and anticipating to build constructions that improve the quality of life by enhancing social, economic, and environmental conditions.
The practice of sustainable living involves strategies and methods to build construction that help builders to reduce waste products, optimize renewable energy, and lower carbon footprint. The journey of sustainable living starts right through the planning stage and continues throughout the building’s life cycle. A floor plan being an integral part of construction planning, holds great value in facilitating sustainable living. A well-designed floor plan can help people to live an environmentally, socially, and economically viable lifestyle and meet their sustainability goals. Architects and engineers can leverage advanced floor plan software to complete their green building projects successfully.
“For today, in a world of impending climate change, species loss, this design sensibility, one more intuitively biologic in nature, is taking on ever greater social and political urgency,” says, Stephen R. Kellert in his book Biophilic Design: The Theory, Science and Practice of Bringing Buildings to Life.
Keeping this in mind, this blog tries to bring the benefits of a sustainable floor plan, which is the basic for planning a sustainable environment.
Why Is a Sustainable Floor Plan Significant For Sustainable Construction?
A decade ago, the sustainable building was regarded as just a raw idea, but rapid urban development, climate change, rising population, and increasing building costs have changed the dynamics of the building industry, and now sustainable and affordable housing is the need of the hour. Governments and regulatory bodies are also putting efforts into bringing green building, utilizing eco-friendly methods, minimizing on-site waste, not-destructing the natural habitats in the construction site, using resources and materials that are renewable and recyclable, and reducing pollution in their construction projects.
Globally, around 171 countries have now set up their environmental management systems and framework to solve greenhouse emission issues. However, sustainable living comes with lots of challenges, and there are numerous factors that builders need to consider while building, like construction costs, comfort, safety, and energy efficiency. These challenges can be overcome with meticulous planning and implementing technological innovations in construction. To meet the basic goals of sustainable construction, the project management team should incorporate their objective in their roles during the planning, designing, and construction phases, says a study.
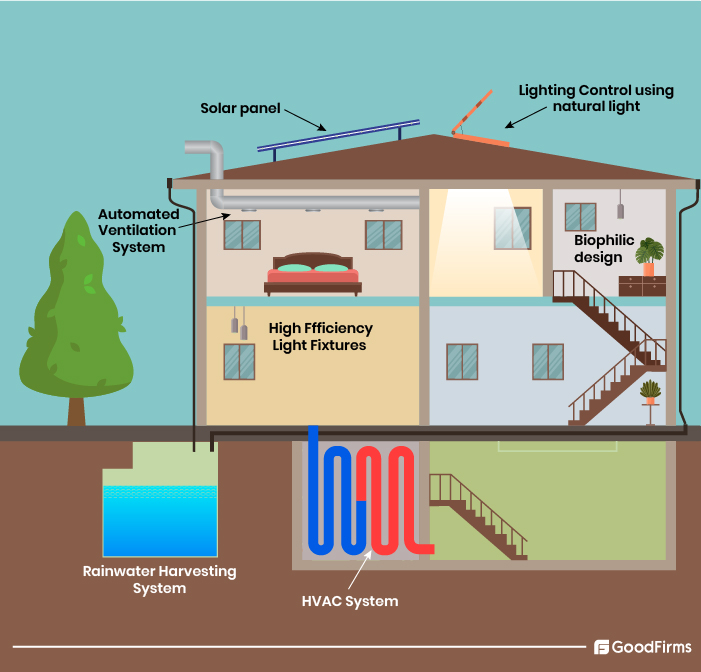
So, it all starts from planning. A floor plan is a primary attempt toward sustainable construction. Let us see this in detail:
All construction activities begin with strategic planning, which involves detailed plans, charts, and schedules. Various charts and plans that act as the blueprint for the construction work involve floor plans, roof plans, elevations, sections, etc. It eventually helps architects to keep the project on track and identify underlying uncertainties or risks associated with the construction. Among all these inputs, the floor plans are crucial. A typical floor plan gives a top view of the property structure, room dimensions, outdoor spaces, and details about the fixtures like heaters, furnaces, sinks, etc., which makes it easy for builders to visualize and proceed with their construction.
Floor plans help to maintain communication between engineers and site workers, reducing delays in work. It helps architects to measure the available open spaces accurately and adjust them for sustainable living. A well-defined floor plan is helpful in calculating the building costs and staying within the budget. Floor plans should focus on enhancing sustainable efforts.
Types of Floor Planning Methods
2D floor plan: 2D floor plans are two-dimensional surfaces that consist of flat drawings consisting of the X-axis and Y-axis. It represents a floor plan with annotations and dimensions to indicate the location of walls, windows, ceilings, doors, etc. Usually, architects and engineers take the help of CAD software for creating 2D floor plans. Plans should include the usage of woods, straws, and recycled materials to support sustainable construction.

- Pros: 2D or two-dimensional floor plans are more affordable and fast to create. It helps to understand the basic layout of the building. The image can be easily stored and shared with other devices.
- Cons: The 2D floor plan image is flat and looks more technical. It might be difficult to comprehend the information.
3D floor plan: 3D plans are three-dimensional and visually more appealing. 3D plans showcase true-to-life representation consisting of flooring, ceiling, furniture, and fixtures. 3D plans are more informative.

- Pros: The 3D floor plan presents a more realistic view of the building and in-depth details about the house space. It displays the building in various textures, colors, and shapes. 3D floor plans give clear visualization of space and help to identify design flaws easily.
- Cons: Compared to 2D floor plans, 3D floor plans are expensive to develop. 3D floor plans involve the rendering process and take more time to develop.
Live 3D floor plan: Live 3D floor plans are the latest in trends that allows users to take a virtual tour of the plan through mobile or computer. Both 3D and Live 3D plans give a better understanding of the building layout and allow customers to be actively involved in designing the house of their liking.

- Pros: Live 3D plans are like normal 3D plans, but it is more interactive. Users can take a virtual walkthrough through the plan and see each element as if they are in a real building. Customization toward sustainability can be done in real-time.
- Cons: It is also expensive and time-consuming, just like 3D floor plans. However, by using advanced floor plan software, rendering time can be reduced.
Benefits of Sustainable Construction:
- Has Zero Impact on health: Sustainable construction facilitates temperature regulation (thermal comfort), moisture control, improved indoor air quality, and optimum ventilation. All these factors can help occupants to live a healthy lifestyle. Besides that, the use of non-toxic paints, insulation, and flooring can enhance the occupants' health.
- Lesser wastage: Sustainable construction promotes the recycling of many building materials and saves natural resources. Recycling and reusing building materials reduce landfill waste and long-term expenses in managing landfills.
- Reduce pollution: Construction, demolition, or renovation of buildings often produce huge amounts of construction dust or PM10 ( concrete, silica, cement, and wood). There is also a risk of water pollution when pollutants from the construction site are soaked into the groundwater. On top of it, the transportation of building materials to the construction site involves diesel emitting high amounts of hydrocarbons. Sustainable construction can solve these problems. By using renewable raw materials, natural paints, and electric vehicles to transport goods to construction sites, builders can control pollution caused by construction. Sustainable construction has great significance in reducing greenhouse gas emissions.
- Lower the first cost: Through sustainable construction, builders or occupants can reduce the first cost. Using daylight and natural ventilation occupants can reduce the need for expensive lighting fixtures and mechanical cooling systems.
- Reduce energy costs: Sustainable building design reduces the reliance on traditional HVAC systems and increases energy efficiency. It helps residents to cut their energy bills and maintenance costs on the HVAC systems.
- Social benefits: At a societal or community level, sustainable construction is centered around health, comfort, safety, and satisfaction. Sustainable construction increases personal control over the indoor environment and creates positive psychological and social experiences.
How to Become a Sustainable Floor Planning Ninja?

By implementing advanced green building and smart home technologies, strategies, and a well-thought-out floor plan, it is possible for builders to achieve sustainable and affordable living. Here are a few things that builders can consider to become sustainable floor planning Ninja.
- Include biophilic design: Fast urbanization has negatively impacted humans' overall health and well-being. It has disconnected them from nature, which has remained a critical element throughout their evolution. To restore this relationship, architects and engineers should include biophilic design in their sustainable floor plans. Biophilic-designed building involves incorporating elements of nature like green spaces (plants on the staircase, rooftop gardens, etc.), environmental features (natural light and air), and natural shapes and forms (arches, vaults, and domes) into the building structure.
- Include stakeholders during floor plan: It is the best practice for creating a sustainable floor plan to involve all the stakeholders like clients, architects, contractors, and engineers, right at the beginning of designing floor plans. It is also advisable to involve sustainability experts during the planning phase. Designing a sustainable floor plan becomes easy with their valuable inputs and helps to avoid disagreements or conflicts during the construction.
- Invest in floor planning software: With floor planning software, architects and engineers can find a lot of opportunities for creating a sustainable building. The software can create a high-quality 2D, 3D, and live 3D floor plan. The software gives a wide range of tools and elements to quickly calculate the total area and adjust them to clients’ needs. It gives full visibility of the entire site plan, and users can design landscapes, gardens, backyards, and parking areas. Some advanced floor planning tools also offer sustainability features exclusively.
- Flexible floor plan: The flexible floor plan includes only basic units like a bedroom, toilet, and kitchen area that can be easily modified with the help of partitions made up of recycling material. Flexible floor plans solve the space issues faced by urban populations and maintain a sustainable living. The best example of a flexible floor plan is traditional Japanese houses called “Minka.” The house is mostly made up of eco-friendly materials with sliding doors to adjust the room space as per occasion or residents’ lifestyle.
- Energy efficient or net zero homes: Reducing carbon footprint and making the building energy efficient is the primary goal of architects for sustainability. There are numerous components that architects can include in the floor plan that facilitate natural light and better air circulation. For instance, architects can strategically place windows and doors in their floor plans to increase natural light and air. Architects can even take approaches like solar tempering, energy modeling, window-to-wall ratio (WWR), open-rain screen, and mix-mode ventilation systems (natural and mechanical ventilation systems). Other installations that architects can showcase on their floor to make the structure energy efficient are solar panels, solar tubes, reflective surfaces, rainwater harvesting systems, motion sensor lightings, low-flow water fixtures, geothermal heating systems, etc. Architects can even showcase a green roof or sky garden to reflect the eco-friendly design.
- Keep it budget-friendly: The goal of a sustainable floor plan is not merely building an eco-friendly construction, but it should also be economical. A well-crafted building plan is helpful in estimating labor, material, and equipment costs. With a perfect floor plan, it is easy to calculate the resources required to estimate the budget. Architects must also consider using eco-friendly materials in their floor plans that are cheaper, like bamboo, strawbale, cork, cob, mycelium brick, hempcrete, etc., in their floor plan. In some cases, green building installation can be costlier than traditional ones, but over the long run, it gives a high return on investment. So clients and architects should evaluate the long-term benefits while building a sustainable floor plan.
- Focus on social sustainability: Out of the three pillars of sustainability - economic, environmental, and social, one that is unique and separate is social sustainability. It is often difficult to define social sustainability on the floor plan, but it is an essential element for improving the residents' well-being. Social sustainability in floor plans emphasizes home design that improves social interactions as well as supports individual well-being. Various building structures that can be helpful to depict the social sustainability on the floor plan include open spaces, children's playground, meditation room, library room, an atelier, sunken courtyard for recreation activities, as well as smooth access to open spaces and outdoor facilities. Architects can accommodate any of these facilities in their floor plans to encourage social sustainability. Following the Government initiated and recognized standards for Environmental Management Systems can help construction companies to identify, manage, monitor, and control environmental processes.
How Does Modern Architectural Floor Planning Use Advanced and Smart Technologies to Make it Sustainable?
With the help of user-friendly cross-platform design tools, residents can have better clarity on the living space and agree to make construction sustainable and cost-effective. All dimensions, elements, and attributes towards sustainable construction start with sustainable planning. Have a look at the following points:
1. LiDAR-based Floor plans: Light Detection and Ranging (LiDAR) technology can be a pretty helpful tool in mapping construction sites precisely and creating 3D models. The technology uses a remote sensing method to measure the exact distance of the object.

source: https://www.geometius.nl/product/geoslam-zeb-revo-rt/
Use of LiDAR to map the distribution of vegetation: By analyzing LiDAR data the engineers can collect more information about vegetation, slope gradient, and land topography necessary to design a sustainable building. LiDAR technology is also efficient in identifying dangerous parts of work sites or surroundings that could impede sustainability goals. For instance, a group of researchers used LiDAR technology to investigate spatial information about buildings and the volume of urban vegetation in Luxembourg City. The tool helped them to analyze the distribution of vegetation per resident and decide whether the urban city has enough vegetation for sustainable living.
2. BIM (Building Information Modeling): BIM is an advanced technology that enables users to showcase a building’s physical and functional characteristics. The technology is more than 3D representations. BIM levels start with 0 and go to 4D, 5D, and even 6D. The tool enables builders or engineers to design, simulate, and analyze building performance before construction starts. It allows users to estimate energy consumption and make better decisions on using material or equipment to optimize its efficiency. The BIM model holds information beyond material-related data and encompasses information like geospatial, financial, procurement, and logistics. BIM can also be a useful tool in the implementation of green building certifications like Leadership in Energy and Environmental Design (LEED), Building Research Establishment Environmental Assessment Methodology (BREEAM), and German Sustainable Building Council (DGNB).

Source: www.esri.com
Use of BIM to optimize sustainability: BIM models enable builders to analyze all the environmental factors that optimize energy efficiency. It can also be useful for estimating the energy consumption of the building. For instance, the BIM model can be used to simulate various window layouts and orientations to find the window that allows maximum solar light.
3. Artificial Intelligence/Machine Learning ( Generative Design):
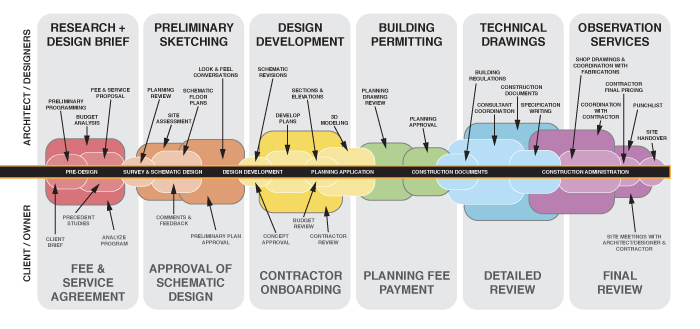
Source:https://rascoh.com/
The use of AI and ML in floor planning is becoming more advanced in their self-learning capabilities and comprehending information. AI in the floor plan design process has revolutionized the construction industry and helps builders to design intelligent floor plans. CamPlan is an excellent example of an AI application in floor plan design. CamPlan creates floor plans from scratch and does numerous things like importing images from the floor plan, generating 3D models, suggesting furniture placements, and measuring room space. Architects can easily share their floor plans with team members or stakeholders with CamPlan app.AI, along with generative design, is turning out as a path-breaker for the construction industry to solve sustainability issues. Unlike traditional building design, generative design helps to create design alternatives with parameters like performance, material, manufacturing methods, and costs. It helps builders to minimize product wastage and build energy-efficient buildings. There are also AI-powered tools that automatically generate floor plans from 2D images or sketches.
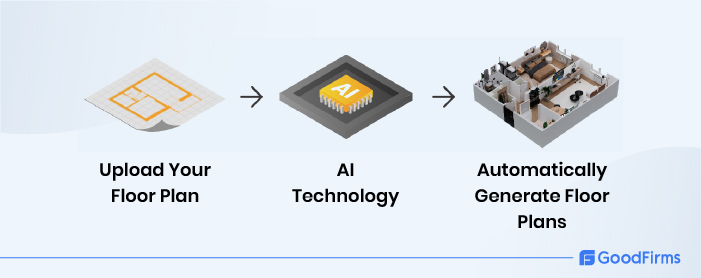
Use of AI/ML for sustainable living: AI has wide applications in creating sustainable living, from tracking material consumption to estimating building costs and enhancing energy efficiency. For example, by combining 3D printing and AI, builders can generate low-maintenance, lightweight, and low-carbon building materials.
4. AR/VR: Augmented reality and virtual reality offer a novel way to design and view construction floor plans in a virtual space. The technology can be used in multiple ways like prototype creation, real-time project visualization, virtual tour, and building sustainable models. The technology also allows to invite and involve stakeholders to share their views on the design in real-time.

Source: Magic Leap
Use of AR/VR to create environmentally friendly models: AR/VR can help residents to visualize and create environmentally friendly models. For instance, architects can help residents to visualize the installation of solar panels or rainwater harvesting systems in the virtual world and how they will function.
5. Photogrammetry: In photogrammetry, the tool gathers data about the physical object and surrounding by recording, measuring, and interpreting photographic images and patterns of recorded radiant electromagnetic energy. With the information collected through photogrammetry, users can build maps and 3D models of the building.

Source:thehaskinssociety
Use of photogrammetry to find structural deformation: The primary application of photogrammetry is to find the structural deformation and solve the problems. Engineers and architects can use photogrammetry to analyze construction for sustainability and make changes to the structure to optimize energy efficiency.
6. Use of 3D-print Homes: 3D printing is a relatively novel concept for building sustainable constructions, but innovation has become a top priority for the construction industry amidst challenges like skilled labor shortage, affordable housing, and high carbon emission.

Source: UMaine News
3D-printed house made with bio-based materials
Use of 3D printing to automate construction work: 3D printing technology uses automation to build structures and eliminates all issues like human errors, skilled labor shortages, and the global housing crisis. 3D printers are flexible and allow builders to define building instructions without the help of any additional tools. The automation process saves architects and engineers a lot of time in designing, planning, and executing the construction.
7. Planning with Future Adaptability: Scrapping and building new construction is not regarded as a good practice from the point of sustainable living. For sustainable building, it is essential that the constructions are built with future adaptability and mitigate future challenges. It significantly reduces the time and cost of refurbishments. Future-proof sustainable constructions are designed to adjust and adapt to changing circumstances and technologies. Primary characteristics of future-proof constructions are- movable, adjustable, versatile (space), convertible, scalable, and refitable. Various components that builders can take into consideration to describe a future-proof house can include reusable components, collapsable building structures, movable walls, detachable connections, multifunctional spaces, etc.
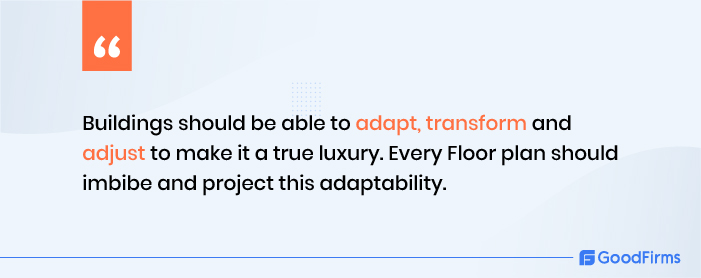
Floor plans for future adaptability: As people are becoming more aware of climate change and the significance of renewable energy, they are getting more inclined towards solar panels to generate electricity and even sell the electricity produced from it. Future floor plans that show allocated space for the power grid or facility to install solar panels will be much appreciated by residents.
Does Floor Planning Software Help in Sustainable Construction?
Challenges in the construction industry are inevitable. These challenges include skilled labor shortages, cost over-run, construction delays, slow adaptation to technology, project complexity, resource management, etc. When discussing particularly about sustainable construction these challenges exceed estimating material costs, project management, lack of team communication, and so on. The sustainable design philosophy also advocates net zero carbon emission and cost-effective living; all these challenges can be mitigated by strategically planning and executing the construction. With accurate floor plans, architects or engineers can make informed decisions on project costs, resource allocation, and overall layout.
Floor planning software can be a valuable asset or tool for architects to visualize the floor plan in 3D or 2D forms. It helps architects to identify and rectify errors early in the construction process, eventually saving construction time and costs. Some floor planning software are advanced and even suggest architects to improve design for natural light or wind flow. So architects can adjust their sustainable design until they reach their optimum level. This indicates the effectiveness and usefulness of floor plan software in achieving sustainable construction and net zero emission status.
What to Avoid While Designing a Sustainable Floor Plan?
- Not focussing on the site conditions: Designing the floor plan without analyzing the site aspects like wind direction, sunlight exposure, surrounding vegetation, etc. can leave the sustainable housing project vulnerable. Doing in-depth research about the surrounding terrain and how it can support sustainable living is advisable.
- Not having the right tools to design floor plans: Traditional approaches for floor planning are prone to errors and are inaccurate. Not having a clear idea about the building area and dimensions of the building, it is difficult to estimate the material required for the construction. There is always the risk of deviating from the original plan and cost overrun. It is ideal to take the help of advanced technology and tools to avoid these issues.
- Avoiding local building regulations: It is essential that the builder adheres to the local building regulations before initiating construction. Some countries are specific about the construction, like the maximum area permitted for windows, doors, and other openings, hot water storage, height of the structure, etc. Besides that, builders should take all the necessary permits from regulatory bodies required to build sustainable construction.
- Durability and maintenance: While building sustainable floor plans, builders often ignore crucial factors like durability and maintenance. If the sustainable construction demands frequent repair and maintenance, then it can shoot up the costs of living and does not fall in the sustainable building criteria. It is essential to pay attention to the built material and operating costs for low-cost construction. Builders can discuss and share their views with stakeholders about the finished materials, installation, equipment, etc., to keep maintenance costs low.
- Consider embodied carbon: Embodied carbon refers to the carbon emission during the construction of the building or during the lifecycle of the building infrastructure. It involves any CO2 produced during the building of the material, transport of the material, or maintaining the building. Usually, embodied carbon is overlooked while building sustainable construction, but it is an important element for the construction industry to achieve zero-carbon emissions. The ideal way to reduce embodied carbon is to use less carbon-intensive materials, use-low carbon concrete mixes, reuse materials, etc. Concrete, steel, and aluminum are three materials that are major contributors to embodied carbon. For sustainable building, it is essential that builders consider eco-friendly alternatives while designing floor plans. For instance, Timbercrete, Ferrock, and Greencrete are good alternatives to regular Concrete.
Conclusion
As per World Economic Forum, the built environment accounts for 39 percent of gross annual carbon emissions worldwide. To maintain the equilibrium between humans and nature without disrupting the socio and economic systems, it is essential to bring the concept of sustainable living into the mainstream. The basis of sustainable living lies in a well-defined floor plan. By mastering sustainable floor plans, architects and engineers can shape the future of green architecture. Technology innovation in the building industry has made this process even more effective and create floor plans that support a comfortable and healthier living environment.

