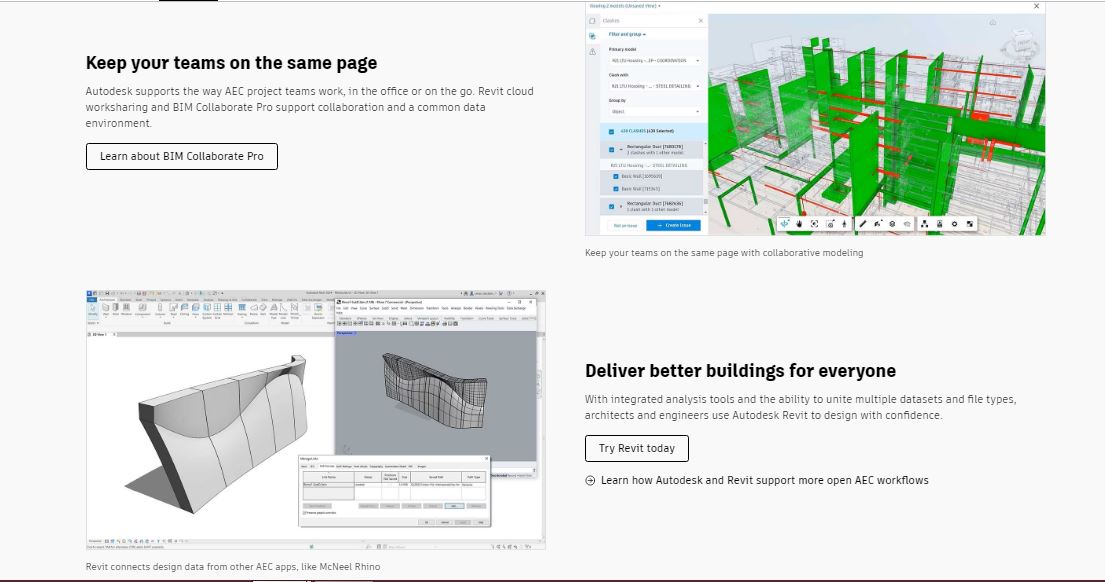
STR
Posted 5 months ago

Multidisciplinary BIM software for higher-quality, coordinated designs

Revit-BIM Plugins
It is the best 3D modeling software used in building information modeling (BIM) projects
Revit helps us make quick renderings and mockups that can be shown to clients



Do you own or represent this business? Enter your business email to claim your Goodfirms profile.