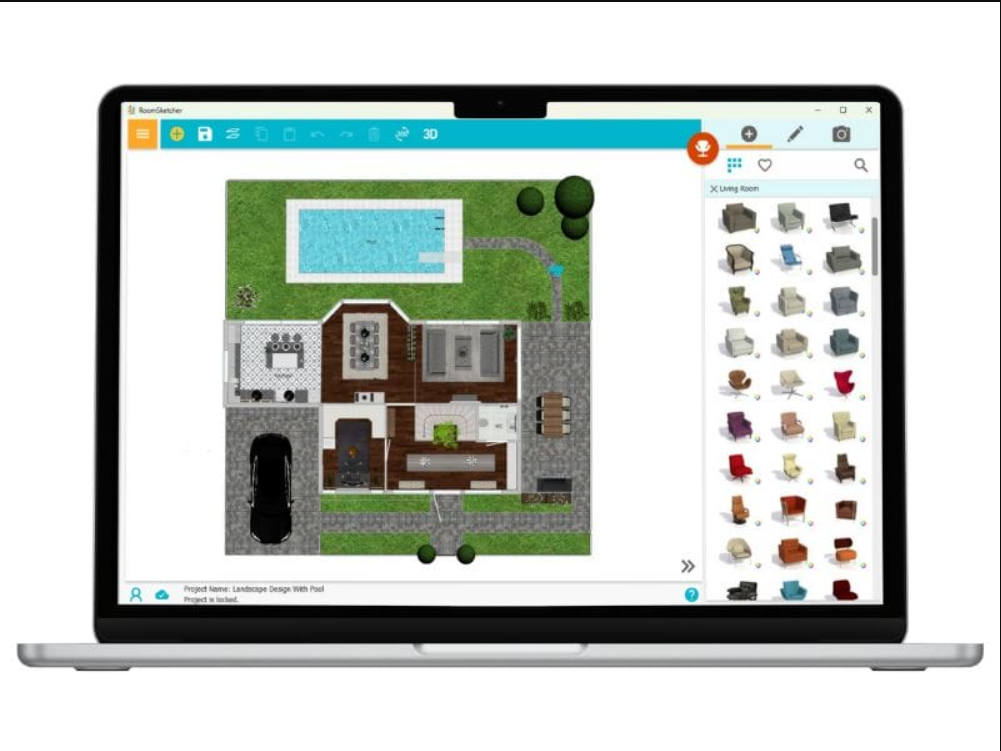
RoomSketcher
Create high-quality 2D and 3D Floor Plans and professional 3D visuals.
Visualize a real estate property or home design in stunning 3D! Draw a floor plan using the RoomSketcher app, our easy-to-use floor plan and home design software, or order a floor plan from our Floor Plan Services. Perfect for marketing, presentations, and design.
2007
Norway
- Architecture-planning
- Civil-engineering
- Commercial-real-estate
- Construction
- Mechanical-or-industrial-engineering
- Real-estate
- English
Industries
-
Architecture-planning
-
Civil-engineering
-
Commercial-real-estate
-
Construction
-
Mechanical-or-industrial-engineering
-
Real-estate
Licensing & Deployment
-
Proprietary
-
Cloud Hosted
-
Web-based
-
Windows
-
Mac
Support
-
Chat
-
24x7 Support
Knowledge Base
-
Help Guides
-
Video
-
Blog
Media

RoomSketcher Core Features
Focus of Floor Plan Feature
- 2D Floor Plans
- 3D Floor Plans
- Annotating
- Diagram Templates
- Drafting
- Lighting Control
- Object Library
- Rendering
RoomSketcher Pricing
Pricing Type
-
Usage Based
Preferred Currency
-
USD ($)
Free Version
-
Yes
Payment Frequency
-
Monthly Payment
Plans & Packages
Standard
$2 Per Month
RoomSketcher Reviews
This profile is not claimed
Do you own or represent this business? Enter your business email to claim your Goodfirms profile.