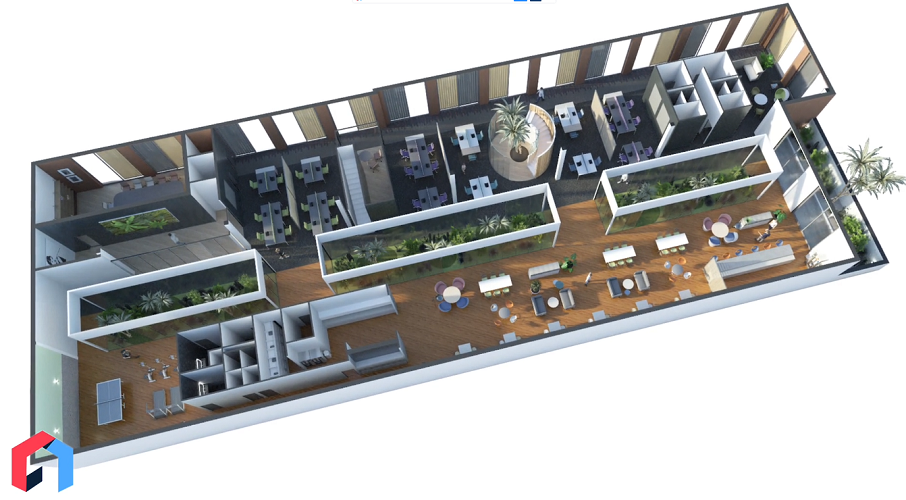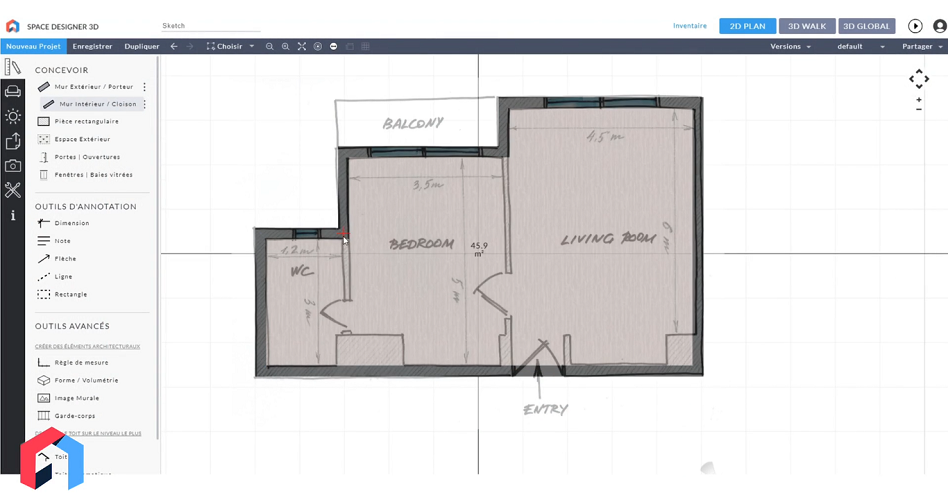
Space Designer 3D
The Easiest Way to Design 3D Spaces Online
Space Designer 3D is an online application which lets users draw their floor plans in 2D, and walk through interior spaces in 3D. Space Designer 3D is an all-in-one solution to draw floor plans online and create architectural projects in 3D. The Platform consists of: - The Client Application, which allows for the online drawing of rooms or buildings, their arrangement, and visualization in real-time 3D; and - The Administration Console for user and product catalog management, as well as for tracking completed projects.
2009
France
- Animation
- Architecture-planning
- Civil-engineering
- Mechanical-or-industrial-engineering
- English
Industries
-
Animation
-
Architecture-planning
-
Civil-engineering
-
Mechanical-or-industrial-engineering
Licensing & Deployment
-
Proprietary
-
Cloud Hosted
-
Web-based
Support
-
Phone
-
24x7 Support
Knowledge Base
-
Help Guides
-
Video
-
Blog
Media


Space Designer 3D Core Features
Focus of Floor Plan Feature
- 2D Floor Plans
- 3D Floor Plans
- Drafting
- Object Library
- Rendering
Space Designer 3D Pricing
Pricing Type
-
Flat Rate
Preferred Currency
-
USD ($)
Free Version
-
Yes
Payment Frequency
-
Monthly Payment
-
Annual Subscription
Plans & Packages
Standard
$25 Per Month