The most talked about 163 floors skyscraper Burj Khalifa’s design and beauty depicts the excellence in architectural achievements in the history of the tallest free standing structure of the Universe. The architectural and engineering marvel of this building is a known fact. This wonder has set several records. Such creations purely highlight the design capability, architectural eminence, complete team co-ordination and a clean project execution with high-quality pre-visualization tools.
Architects today, use best quality architecture software programs to visualize, create, and document real estate property designs. The architectural set up demands well-designed workstations with supported programs where the architects can carry out their tasks flawlessly.
This article will reveal why architectural designing is important prior to build actual structures and what top-rated free and open source architectural software solutions that help in the designing process and are ruling the market today.
Architecture Software Technology
Architecture software gives you the freedom to create amazing spaces virtually. You can draw up a 2D or 3D picture of your dream house, apartment, shop, office, school, library, playground, or even basement with the help of specific designing tools. Architecture software technology helps you to visualize how your real estate property will look like after construction. It also covers re-designing the apartment or designing interiors of your property.
On the whole, architecture software technology gives an architectural design – an overall creative vision, ability to work with the technicalities of structures, and practical considerations.
Types of Real Estate Architecture Software Solutions
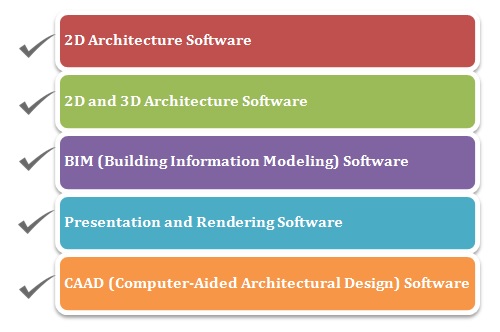
2D Architectural Design of an Apartment
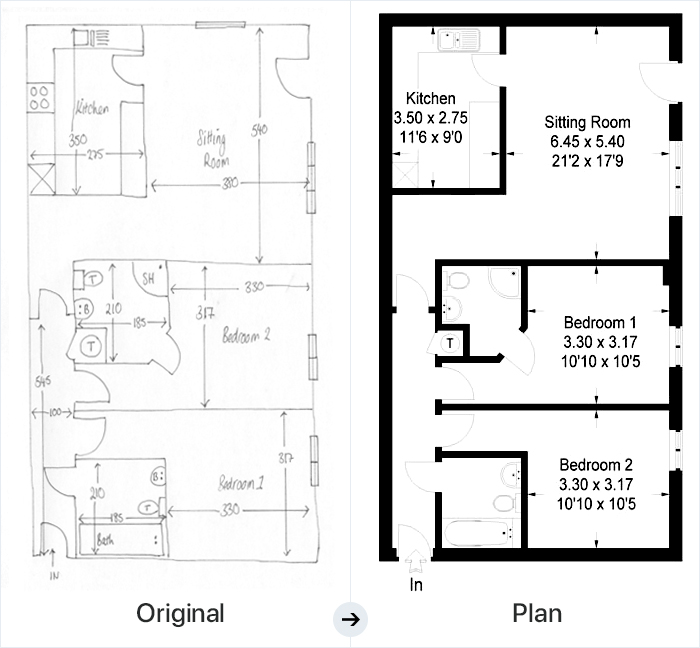
3D Architectural Design of a Hotel
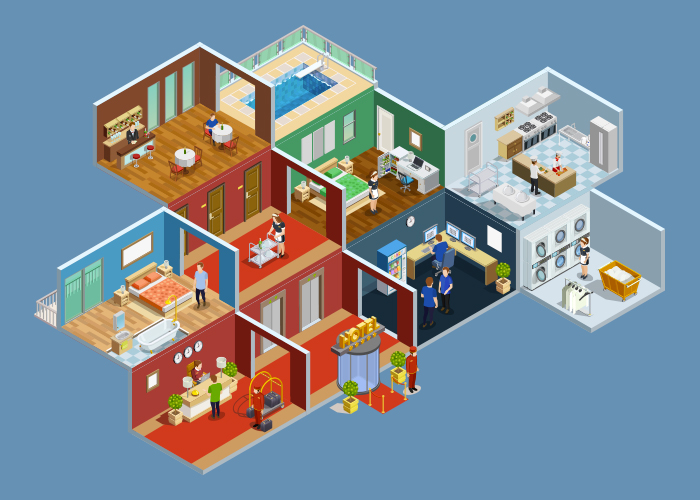
BIM (Building Information Modeling) of a Property
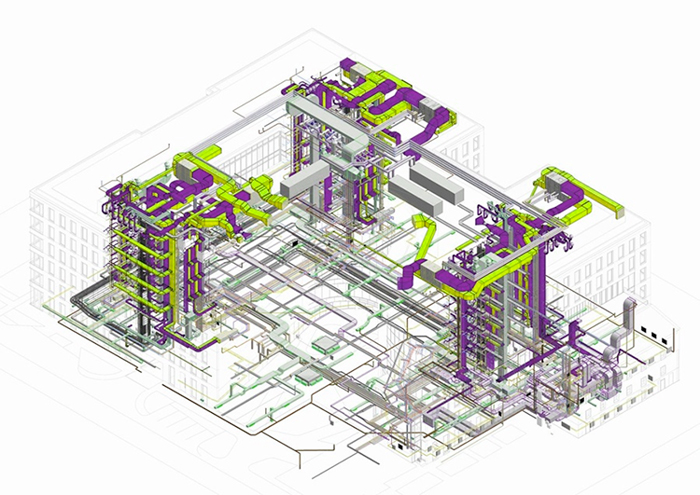
Presentation and Rendering Design of a Shopping Store
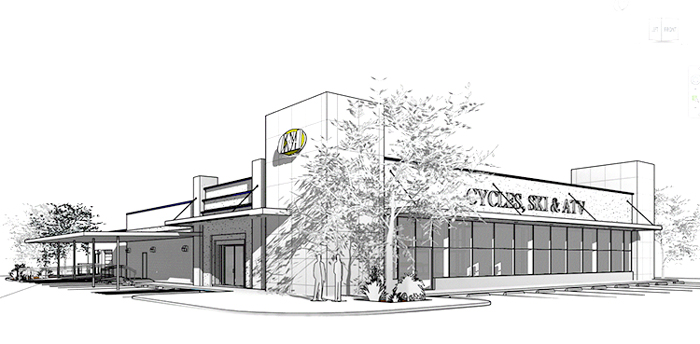
CAAD (Computer-Aided Architectural Design) of a Cottage Home

What are the Key Features of Architecture Software?
All of us love to explore the ingenious designs and interiors wherever we get to see them. The most exciting part of this is to learn how to make small spaces habitable. Let us check some essential features that make architecture software extremely vital for the real estate industry:
- Flexibility: Usable for multiple users, simple user interface, allow users to draw windows, roofs, and other objects from scratch.
- Workflow Support: Analyzes proposed concepts, set deadlines, meet objectives, and allows checking progress.
- Support to Build Information: Provides cost approximation, 2D and 3D designing, list of required materials, and complete documentation for residential and industrial projects.
- User-Friendly: Efficient and consistent designing, easy to use tool for the users, and easy manuals for direction.
- Technical Support: Support to all levels of users, chat, phone, mail support facilities to help the users.
Why are Architectural Designs Software Solutions essential?
If you are structuring something, you should necessarily have 3D modeling software. It will help you in visualizing your projects in a better way. For example, a lot of different textures and materials can be used to enhance wall and floor designs. You can get a photorealistic rendering of your area.
Advanced CAD (Computer-Aided Design) and BIM (Building Information Management) software can also be helpful for the architects. It can help to turn your ideas into detailed designs.
3D modeling architecture software programs eliminate the pen and paper method for the users. Instead, they bring detailed and realistic results to the users. They are time savvy and are flexible enough to modify your model accordingly. You can also check out with the 3D print mock-ups of your architectural projects.
Design architecture software comes with complex interfaces. They are integrated software programs used by the architects to deal with structural intricacies like gravity levels, and to test if there is any weakness in the design.
Top 5 Best Designed and Architected Buildings in the World from Top Architects

The key aspects that made these exceptional buildings to be a successful one are; task was accomplished within a given amount of time, was managed within a given budget, and at a quality. Any powerful architecture software will help you accomplish the above mentioned aspects.
What are the Benefits of Architecture Software Solutions?
Architecture Software programs provide a blueprint of structural drawings of your proposed properties. This niche comprises a plethora of quality solutions benefitting the individual architects, interior designers, animators or real estate businesses in many ways. Some of them are listed below:

Latest Architecture Software Trends
Mobile cloud apps are in trend these days. People from distant places can view real-time data about the design and construction process. Cloud collaborations are performed from the design stage to delivery, and architecture models are shared with the building site. The building site reporting is quite instant and facilitates productive collaboration.
Free and open source architecture software solutions cater to the needs of the small and medium level businesses today.
Let us have a look at some of the best free and open source architecture software solutions that are leading the market today in the list given below.

Have a look at the comparison chart given below that describes each of the software with their distinctive features.
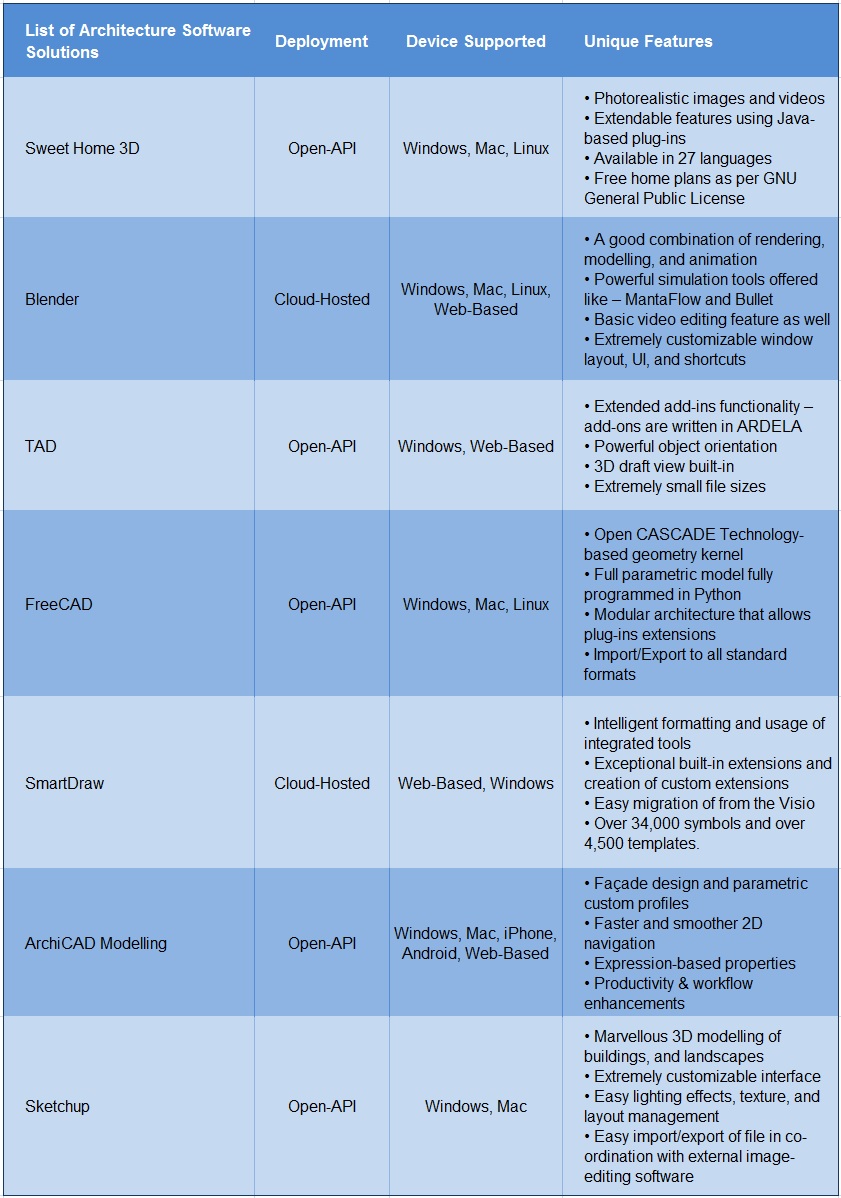
Sweet Home 3D is a leading free and open-source architecture software that is available in English, French, and 25 other languages. You can select the language displayed in the user interface of this software. You can run this program on Windows, Mac OS x 10.4 to 10.14, Solaris and Linux. With its user interface, you can have furniture catalog, home furniture list, home plan, and home 3D view. You can import property’s blueprint, start drawing for a new possession, enjoy drawing walls, edit your walls, add doors, windows, and furniture, and finally import 3D models.
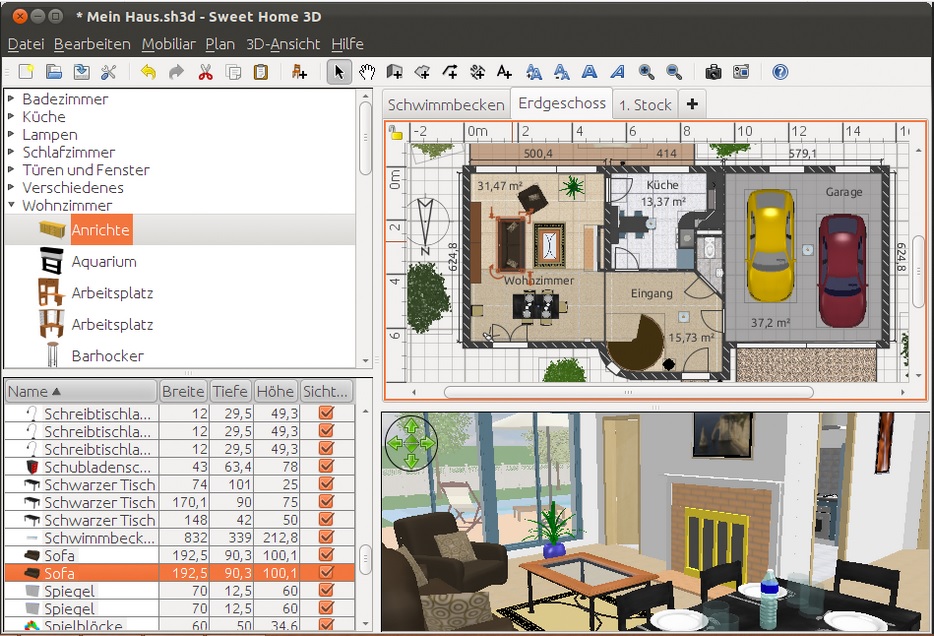
(Source: Sweet Home 3D)
Key Features:
- Stable version 6.1.2 licensed as per GNU General Public License and runs on Windows, Mac, and Linux.
- Draw walls in the straight, round, or sloping manner with precise dimensions.
- Insert doors and windows in walls.
- Add furniture to the plan.
- Change the texture, color, size, thickness, location, and orientation of furniture and view it in 3D.
- Annotate the method with room areas and create photorealistic images and videos.
- Import the home blueprint to draw walls upon it.
- Print and export PDFs, bitmap, videos, graphic images, and 3D files.
- Extend the features with plug-ins programs.
2. Blender
This open-source architecture software includes modeling, game creation, visual effects, rigging, simulation, rendering, compositing, motion tracking, video editing, and animation. You can develop your creative and technical skills to create photorealistic architectural scenes and beautiful 3D models. It enables users to work on every aspect of 3D work due to its authoritative and open source 3D creation suite.
You can manage your architectural design projects by making use of the layer management system. Quickly and easily, you can add structural elements to your 3D scene by using Archimesh add-on feature. You will get the real-world lighting conditions inside this application with the help of environment textures.

(Source: Blender)
Key Features:
- Modeling - Basic and geometric as per 3D architectural models.
- Stable version 2.79b licensed as per GPLv2+ runs on Windows, Mac, and Linux.
- GPU rendering.
- The high-end production path tracer.
- Camera & Object motion tracking.
- Built-in compositor for effects and color grading.
- Cross-platform game engine.
- Keyframing, Masking, and Customizable UI.
- Python Scripts.
- Simulation & Compositing.
- Video editing & visual effects.
- Animation toolset.
3. TAD
TAD, The Architect’s Desktop is free architecture software based on Building Information Modeler. The software is based on the fundamental architectural research with having extremely small file-sizes, i.e., in kilobytes. It comprises extensive querying capabilities and can get objectivity from bubble-diagramming stages.

(Source: TAD)
Key Features:
- The TAD software helps the users with iterative design architecture.
- It comprises its built-in language called ‘ARDELA,’ i.e., Architectural Design Language.
- It is a flexible design system that comes with add-ons extended functionality.
- The software comes with robust object orientation and offers a built-in 3D draft view.
4. FreeCAD
FreeCAD is the online architecture software that is free and open source. The professionals and hobbyist use it in design, architecture, and construction-related projects. It is extensible software that works on Windows, Mac, and Linux. You can seamlessly integrate this app into your workflow as it reads and writes to many file formats like STEP, DXF, OBJ, DAE, IFC, and IGES. The built-in Python interpreter, macros or external scripts provides complete access to almost any part of FreeCAD. It works as the architecture module that allows workflow similar to BIM- Building Information Modeling along with the compatibility of IFC (Industry Foundation Classes).
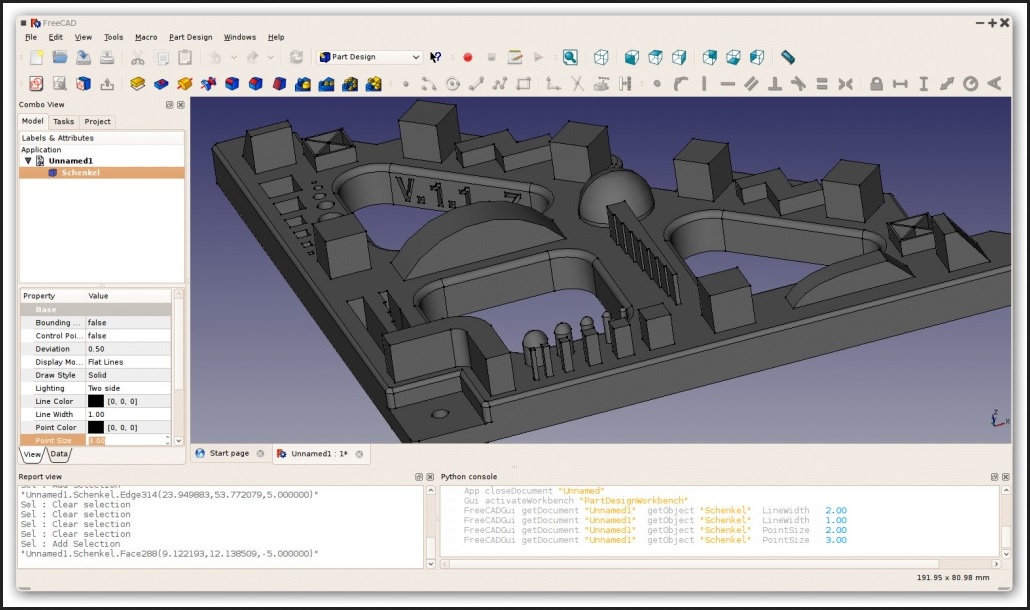
(Source: FreeCAD)
Key Features:
- Geometry Kernel.
- Parametric model.
- Import/Export files with customizable modular architecture.
- Sketcher, robot simulation module, and rendering.
- Drawing sheets modules.
5. SmartDraw
You can simplify and speed up your architectural work process by making use of this architecture software – SmartDraw. As per your needs, you can modify and customize the templates present in this structural design app. You can create flowcharts, process maps, CAD and floor plans, project charts, schedules, org charts, network diagrams, charts, wireframes, mock-ups all types of layouts.
This architecture software provides easy and powerful diagramming. It allows you to draw and print architectural and engineering diagrams to scale due to its engineering power. Instantly you can create sketches without using the built-in extensions. The contractors and architects will find this software useful in making a diagram.
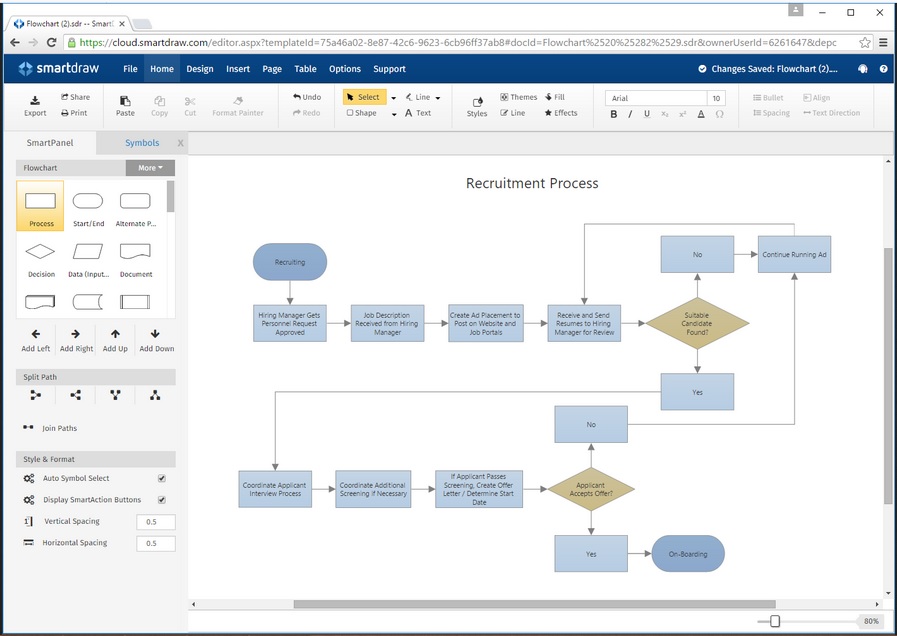
(Source: SmartDraw)
Key Features
- Stable Release Version of SmartDraw software is available under a proprietary license, and it operates on Windows, Mac, Linux and web-based operating systems.
- Automatic formatting with professional diagramming results.
- Visio Import and export file facility.
- Collaborative, enterprise administration, and exclusive development platform.
- Over 4,500 templates with 34,000 built-in symbols.
- Over 70 different types of visuals.
- Graph-based and chart-based diagrams with online diagram creation and editing facility.
6. Archi – ArchiMate Modelling
This free and open-source architecture software is used by thousands of Enterprise architects from all over the world. This Enterprise Architecture framework is a cross-platform ArchiMate modeling tool. This tool assists the stakeholders in assessing the effect of design choices and changes. It is one of the open standards hosted by The Open Group and is wholly associated with TOGAF which is a proven methodology and framework related to Enterprise Architecture used by the world’s leading organizations for improving their business efficiency. It holds enterprise architecture features.

(Source: Archi)
Key Features:
- Dynamic viewpoints, Hints, View, and Sketch view.
- Cross-Platform Application.
- Canvas modeling toolkit and model validation.
- Import and Export file facility.
- User-defined properties.
- Visualizing and Diagramming.
- Idea management and risk assessment.
- Modeling and Simulation.
7. SketchUp
SketchUp is a free architecture software that serves as an intuitive CAD solution and allows creating and editing 2D and 3D architectural projects. Users can create remarkable 3D models of interiors, furniture, and landscapes by making use of this reliable application. This 3D architectural design software works from schematic design to construction documentation. With your title blocks, you can draw plans, elevations, and sections, build details and finish it off.
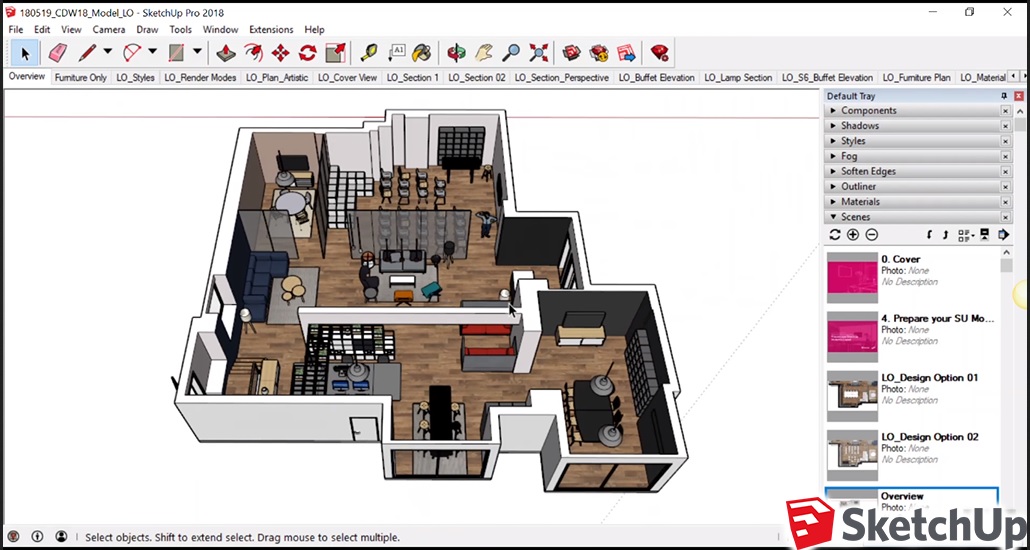
(Source: SketchUp)
Key Features:
- Layer management, animations 2D, and 3D models.
- The software initially released in the year 2000 and its stable versions Windows 64-bit 19.0.685, Windows 32-bit 16.1.1450, and MacOS 19.1.173.
- It is a fermium software that operates on Windows 7 and later
OS X 10.9 and later. - Lighting effects, textures, and highly customizable palettes.
- Images and videos creation.
We have included one more architecture software in the popular category-Vectorworks.
VectorWorks
This architecture software supports the entire project from inception to the end. It takes care of the conceptual design, BIM (Building Information modeling), and construction documents. It is used for various architecture-related processes such as precision designing, Creative modeling, Graphics and presentations, site modeling, and algorithmic design.
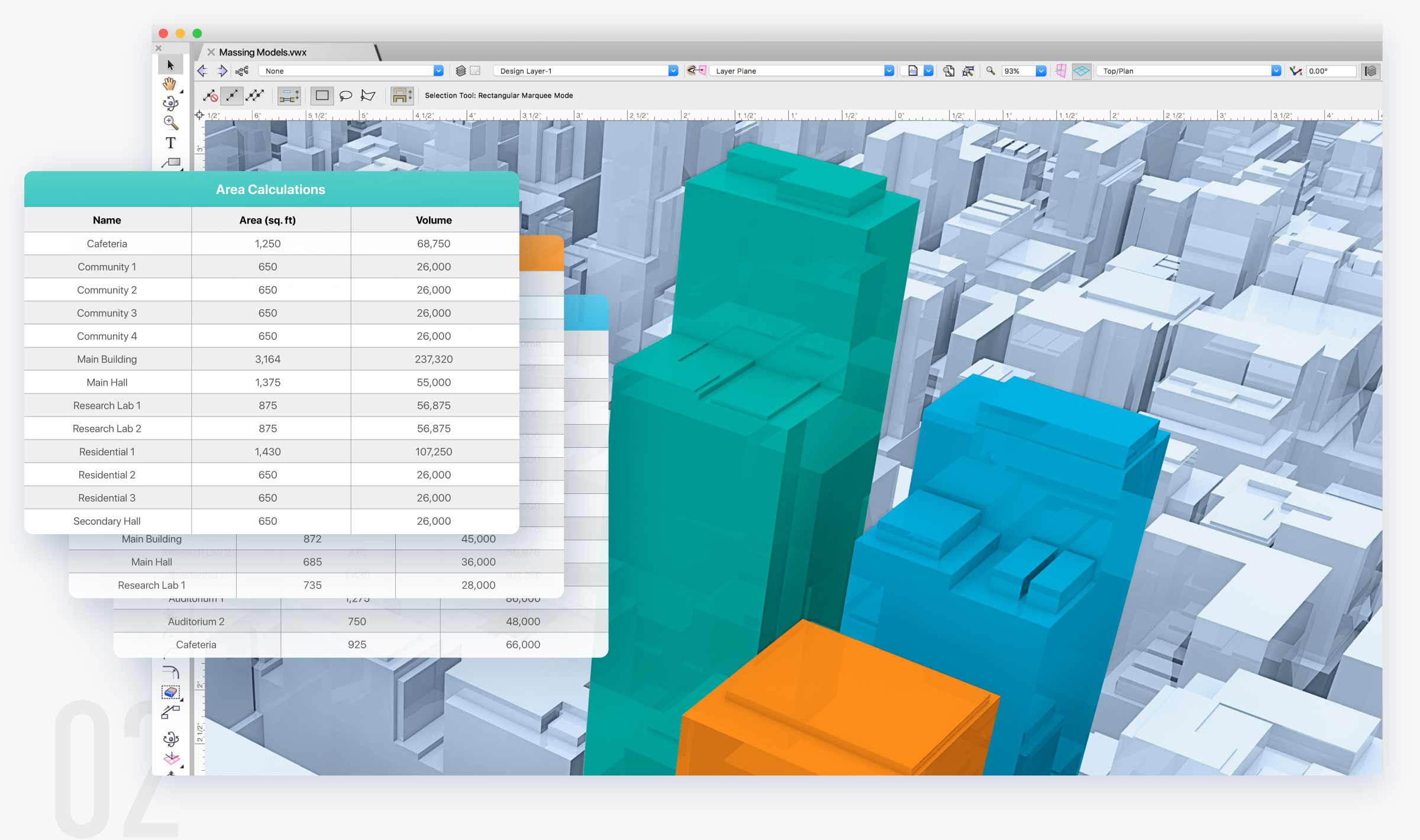
Features:
- Vectorworks brings data visualization to the live design environment.
- Accurately geo-locate projects by entering the address by GIS (Geographic Information System)
- Natural and iterative 3D solids modeling
- Better control the graphic display of complex objects
- Faster file navigation, tool operations, and more responsive models
- New ability to reference IFC files
- Data Tag tool for tagging and displaying data
- Mainstream image editing to create your designs
- Powerful space planning tools to simplify your design process
- Edit the contours of the site in your design
- Data Manager to give you complete control over how you access and manage data
Chief Architect, FloorPlanner, HomeDesigner, and Bluebeam are some other popular architecture software solutions that small-to-large level businesses and enterprises prefer these days.
If you are already using one from the software solutions listed above, you can freely share your reviews here.
Conclusion
Emergence of top-notch architecture software solutions has enabled the architects to work with spaces and elements to create coherent and functional structure efficiently. Crowd-funding and collaborating designs are in trend these days. Green infrastructure and energy-efficient production have become an increasingly popular approach to architectural projects today. Virtual Reality, in combination with computer graphics, lets the clients see proposed designs on every scale they have directed. Big Data and interconnected technology are playing an important role to bring forward the concept of smart cities.
As Duzan Doepel, one of the finest architects of the world, says, “Rotterdam is the city of the future.” It is an example of efficient use of resources, lower energy consumption, and building cities to maximize efficiency. Fantastic architectural designs aid to such thoughts that are more significantly realized by the exceptional architecture software solutions that are made available today.






