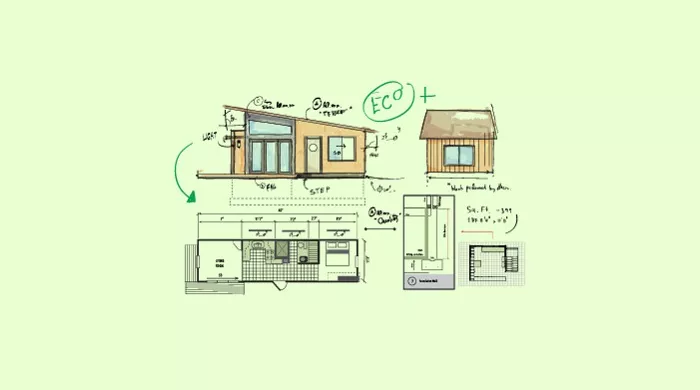Shaping a residential, official or commercial property starts with designing its layout. Engineers spend a reasonable amount of time measuring the walls, doors and pertinent furniture to make an accurate floor plan. Some of the best Floor Plan Software enables engineers and architects to use the CAD-based designs to create an excellent floor plan.
A Floor Plan Software solution can help in visualizing the space effectively, be it a home space or a commercial space, industrial space or even a venue space.
In this article, we will discuss in detail about few free and open source floor plan softwaresolutions and help you understand how the best of them can help you to acquire the best design of your property before it is finally constructed.
Floor Plans – In huge trend today!
Floor plans reflect the new and obsessive face of real estate. The projects are sometimes created and displayed with so much perfection that one can easily visualize the place better.
As per Statista’s 2018-19 survey, floor plans rank third as buyer’s requests on the popular search engines. Another study reveals that adding floor plans to the real estate buying listings brought a 52% increase in the click-through rate among the buyers.
The study also states that 1 in 5 of the buyers ignores a property without a floor plan. They give higher ratings to floor plans than the photos and property description. Around 42% of the buyers refused to hire an agent that did not offer a floor plan in the US in the previous year.
Floor Plan Software and their Significance
Designing a floor plan is a critical process. The diagrams are drawn to scale, and essential illustrations are made regarding how rooms can be created, how the spaces can be utilized and how the connectivity to the other floor spaces can be established efficiently.
Floor plan software helps you to create your property, and if you are not very sure, you can make use of the templates available with the software program to choose one that suits your needs. The floor plan software requires you to follow certain steps given below to draw and publish your house plan:
- You can create every new room just with a click of the button.
- Doors, windows, and other objects can be set and placed using a drag-and-drop feature icon.
- After completing, click on ‘plan complete, save it and you are done.
Evolution of Floor Plans
The roots of architectural designs are found long back since the existence of humans in societies. When several cities got shaped during the first civilization, the concept of property designing emerged. Larger than luxury homes, palaces, shops, and event premises were designed and created for the Kings and wealthy merchants on the palm leaves, and satin clothes using wood, stones, elephant teeth and a variety of other drawing materials.
Later on, professional engineers with specialized training came with their computer-based tools and systems during the 1950s. Microsoft Paint, Photoshop, and Corel Draw procedures then found their real significance in the late nineties.
The concept of creating miniature floor plans and scaled diagrams has been introduced with the evolution of the highly-engineered generation of 2K era. Advanced floor plan software programs supported by 2D and 3D technologies have made it more comfortable to work for real estate planning from small, medium to large business houses, event management companies, factories, and other residential and commercial properties.
Different types of Floor Plans
Though every floor plan is a bit different, you can gain the maximum benefit by choosing the features that can add value to your type of floor space. There are generally three types of floor plans that can be chosen to integrate with the compatible software program to create a decent design.
- Floor Plan Sketches – It is a simple plan containing the basic layout and dimension of a property. It can be given an extra bit of detail by including diagrams of tables, beds, and other furniture.
- Construction Blueprints – It is a detailed plan that includes all the elements of construction. A builder uses this kind of plan to complete a project; hence, the drawing should critically be correct.
- Site Plans – A site plan is a diagram that depicts the layout of a property or ‘site.’ It may cover the location of buildings and structures, walkways, driveways, landscaped areas, garden, pool, trees, etc. surrounding the home.
2D and 3D Floor Plans
3D floor plans are on a huge take in today’s age of digital transformation. These plans are the virtual models of a building floor plan. These plans are often used to convey the architectural ideas to the individuals in a better way if they are not familiar with the floor plans. 3D layouts seem much better than the 2D drawings and found more cost effective by the users. They are capable of showing a better depth of image, especially when they are complemented by the 3D furniture and other accessories in the room. Hence, it brings a greater appreciation among the users in comparison to the traditional 2D plans.
2D Floor Plans: 2D floor plans represent the architectural layouts in 2 dimensional-based digital formats. These plans generally involve placing doors, windows, walls, ceilings, and furniture, etc. with annotations and dimensioning. These plans provide an Aerial view of the project to the users and may emerge as lines and text. These plans can also be created as 2D color plans using tools like Coral Draw and Photoshop.
3D Floor Plans: 3D floor plans represent the architectural layouts more realistically in comparison to the 2D floor plans. These plans are capable of giving more intricate details of the interior of a building including flooring, doors, walls, windows and furniture entities. This style of presentation is majorly preferred by the architects to create the designs for builders who use them as a sales tool to sell the building design to their ultimate customers. 3D floor plans are the primary assets of the builders to finalize the designs; advice diversified planning and suggests interior modifications etc. The floor plan helps you exploring the Aerial view and can easily visualize the interior design of the building.
2D and 3D Plan of Residential Properties:
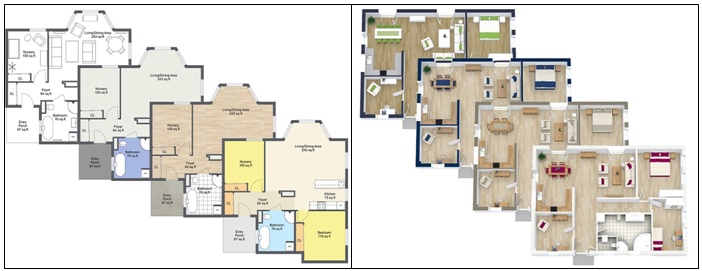
2D and 3D Plan of Commercial and Official Properties:
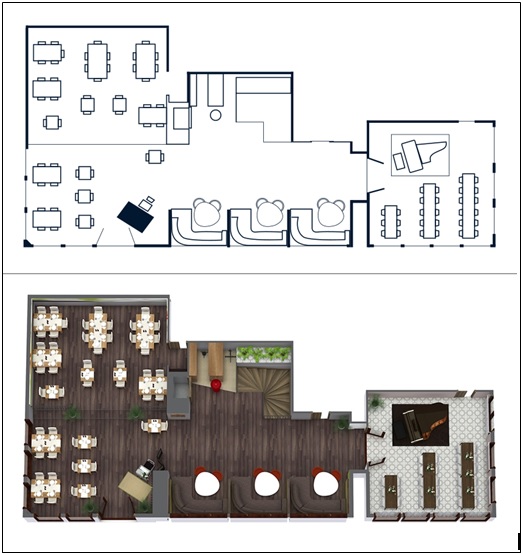
Benefits of using a Floor Plan Software
A floor plan gives you a bird’s-eye view of a location. An architect is able to align between the spaces, rooms & furniture, and dimension lines of property very efficiently with some of the best floor plan software you are using. Let us see few advantages of using a floor plan software solution.
- Floor plans help turn your ideas into visuals. The software covers specific features to go step-by-step over what needs to be done and how.
- You get a blueprint, and if it is perfect as per your preferences, it will guide for the further scope of work.
- As an aid to the decision-making process, the floor plan software helps in choosing and purchasing materials.
- Floor plan software helps in visualizing what the result will be, and it helps in evaluating the time requirement and necessary revisions.
- Accurate measurements of having a floor plan help you in deciding the type of furniture you want to use and at what position they should fit into the rooms.
- Floor plans are the essential tools for the real estate agencies to talk facts about the space to their potential buyers or renters.
- You have to login your user name and password only once to get started.
What are the best floor plan software programs?
System-Based Software: If your computer-system is powerful and competent enough to meet the requirements of a heavy-duty software program, then it would be alright to install the software and run it on your computer. Paid, free, open source and freemium software programs are available to install or download them on your system, anytime you want. If you can invest an adequate amount to buy one, you can go for the premium or paid ones. Open source floor plan software solutions are perfect to adopt if you want to save some bucks despite having good quality software with valuable editable features.
The Cloud: Computer drives and servers are involved in the cloud-based software system. It means you do not have to download or install the software; instead, you can use them up ‘Software as a Service’ (SAAS). Cloud is convenient to use and easy to share. But, it requires a third-party to host.
Free Testing: Few software solutions allow you to test them for a limited period. Free software programs also come with a healthy amount of suggestions and help that can save you many hours of frustration. Free floor plan design software programs are best to try at least once before you choose any other option.
Let us check the list of some popularly known fermium, free and open source floor plan software solutions that are ruling the market.
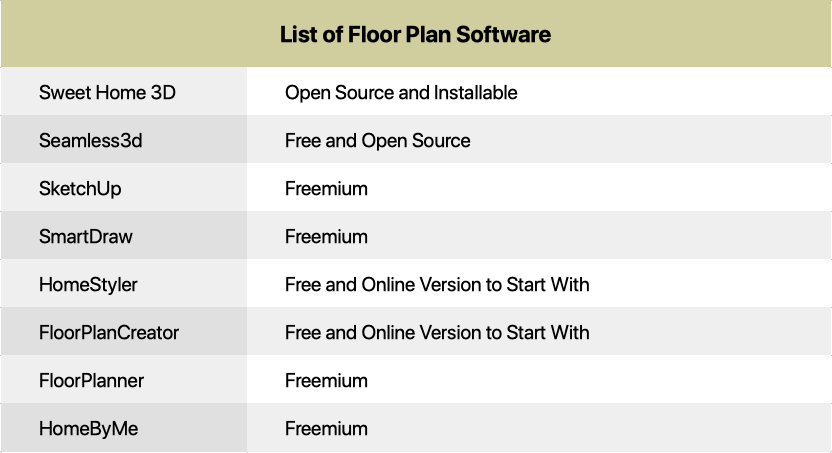
Here comes the comparison chart for all the above-listed software programs. It will help you go through them instantly and compare their features.
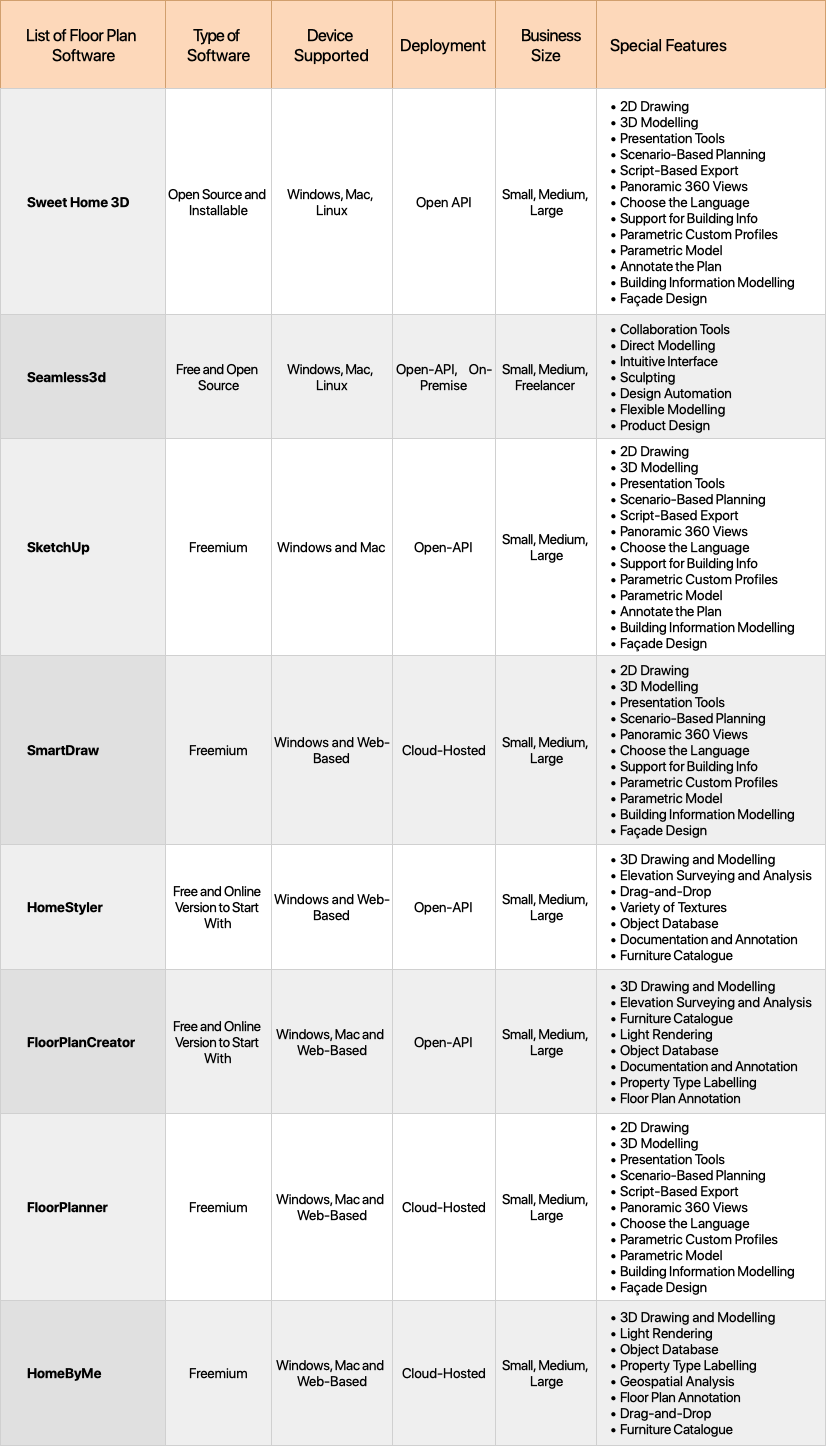
All the above-listed software solutions are explained here in detail to understand them more deeply. Just check out what each of them can do to help you and select the best suitable one according to your requirements.
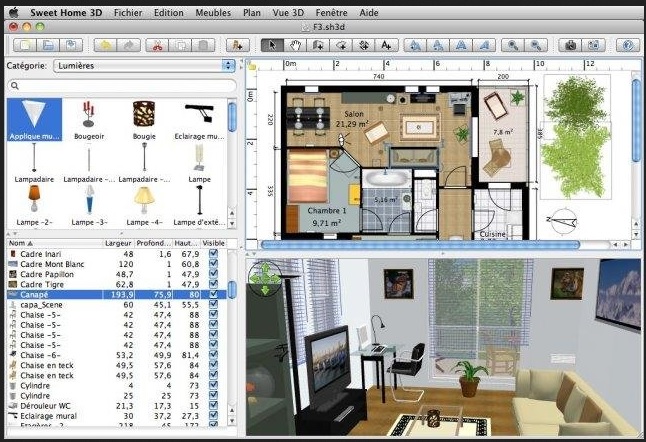
(Source: Sweet Home 3D)
Sweet Home 3D is one of the leading, free and open source floor plan software solutions available today. Two versions are available to use the software, i.e., either you can download it or use it online. The software runs on Windows, Mac OS X 10.4 to 10.14, Linux and Solaris. The software comes with GNU General Public License, and its latest version 6.1.2 release date of the software is February 1, 2019.
Highlights:
- Accurate designs are possible with precise dimensions using a mouse or a keyboard.
- The drag-and-drop facility is available to insert doors and walls.
- The vast searchable and extendable catalog is available to add furniture to the plan.
- The facility of changing, color, texture, thickness, size, location, and orientation of furniture walls, ceilings and floors is available.
- Plan annotation is facilitated with dimension lines, room areas, arrows, and texts.
- Photorealistic images and videos can be created using this advanced quality software.
- Plug-ins programmed in Java helps to extend the features of Sweet Home 3D.
2. Seamless 3D

(Source: Seamless 3D)
Seamless 3D is free and open source 3D modeling software that is available for all users under MIT license. It is robust and practical software that helps the users in making qualitative 3D animated content for the web. The software is available in C++ language and works on Microsoft Windows. The stable version 3.004 release date of the software is January 25, 2017.
Highlights:
- Seamless 3D is WYSIWYG software.
- It provides fast and efficient programming with clean output.
- It facilitates JPG and PNG texture formats, morphing, single skinned mesh animation, and partitioned & seamless texture mapping.
- Intuitive animation bar, polygon subdivision, scripting, sound synthesis using NURBS, robot demonstration help and multi-user 3D chat web browsing are some other features associated with the software.
3. SketchUp
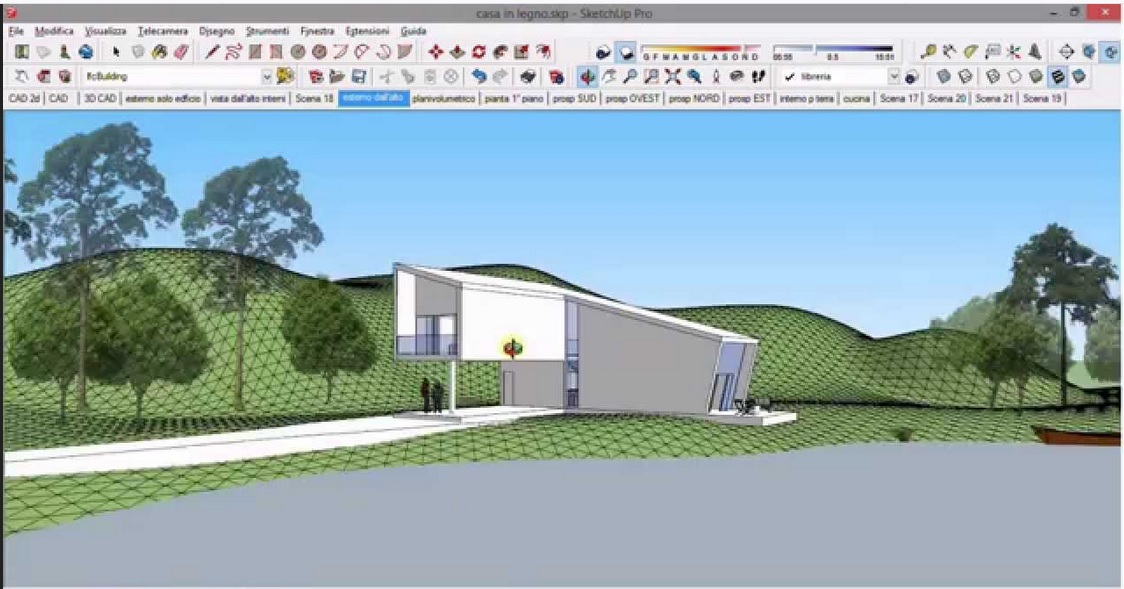
(Source: SketchUp)
Formerly known as Google SketchUp – SketchUp is a 3D modeling computer program that is used for a variety of drawing applications like architectural and interior design, civil and mechanical engineering, and landscape architecture. It is a web-based application, and its SketchUp Free comes as a popular freeware version and SketchUp Make as a paid version making it popular freemium software. The software operates on Windows 7 and later, and OS X 10.9 and is available in English, French, Italian, German, Spanish, Korean, Japanese, Brazilian Portuguese, Chinese (Simplified and Traditional) languages. The stable Windows, 64-bit version 18.0.16975, Windows, 32-bit version 16.1.1450 and MacOS19.0.684 release date of this software January 5, 2019.
Highlights:
- SketchUp’s 3D modeling software runs right through your web browser and there is no need to install or download.
- The software imports SKP, JPG, PNG file types and exports SKP, PNG, STL file types.
- The 3D warehouse makes the user-generated and manufacturer-produced models accessible to give life to your projects.
- The Trimble Connect cloud storage of 10 GB helps you in sharing your projects and collaborating with your team.
- SketchUp Viewer App helps in viewing 3D models on your mobile device.
4. SmartDraw
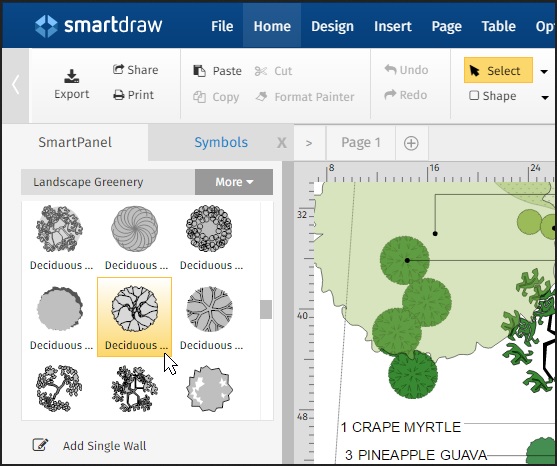
(Source: SmartDraw)
SmartDraw is a powerful drawing tool that is used for making flow charts, mind maps, organization charts, project charts and other visuals related to the businesses. It is available in two versions, i.e., one is downloadable edition for Windows desktops, and another is the online edition. It is a freemium software holds the proprietary license, operates on Mac, Vista, Windows 7, Windows 10 systems and its stable version release date is April 2018. Its Microsoft Windows and web-client version has been released in more than 100 different languages.
Highlights:
- SmartDraw's intelligent formatting engine helps in building and editing diagrams easily.
- The software facilitates auto-spacing, alignment, color schemes and sizing to acquire a professional finish.
- The software works with Jira, Google apps, MS-Office and more.
- It comprises more than 34,000 symbols and 4,500 templates.
- It provides real CAD-like ability to draw and covers all standardized scales of engineering.
- The software allows enterprise administration provision for thousands of users with SSO and more.
5. HomeStyler
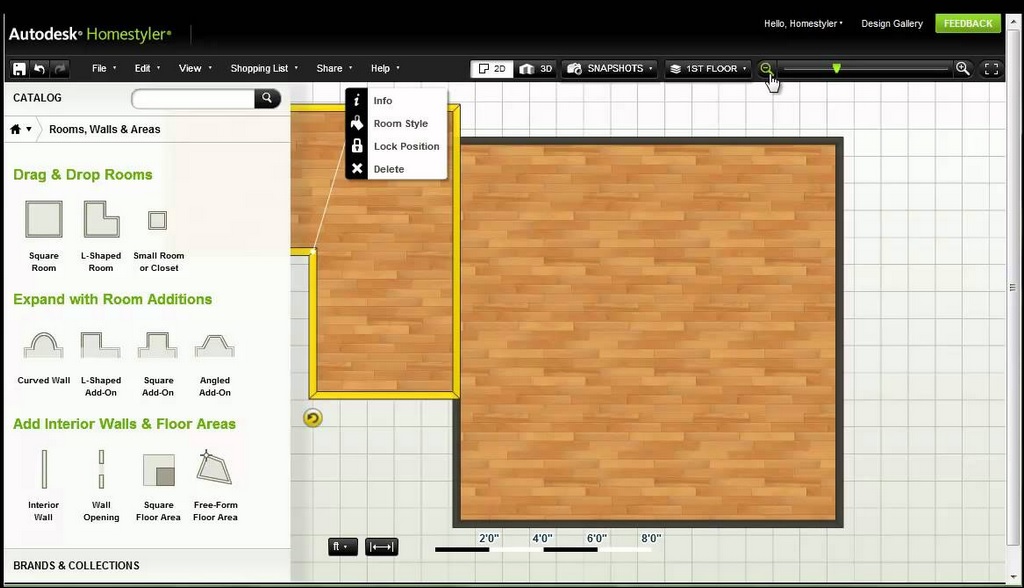
(Source: HomeStyler)
HomeStyler is free online software acquired by EasyHomes in 2017 that enhances your interior design experiences. It provides the floor plan facility for iOS &Android devices and web. The latest floor plan version is 1.9.59 and website version is 3.0.0.
- Users need to login to start with floor designing.
- Import of CAD feature helps in generating walls, doors, and windows automatically with hiding/display an underlay.
- Easy switching is possible between 2D and 3D modes by clicking on screen or the tab button on the keyboard.
- The app supports best on a Google Chrome, Internet Explorer 11 and up along with the most recent version of the FireFox.
- It supports only .JPG & .PNG file formats.
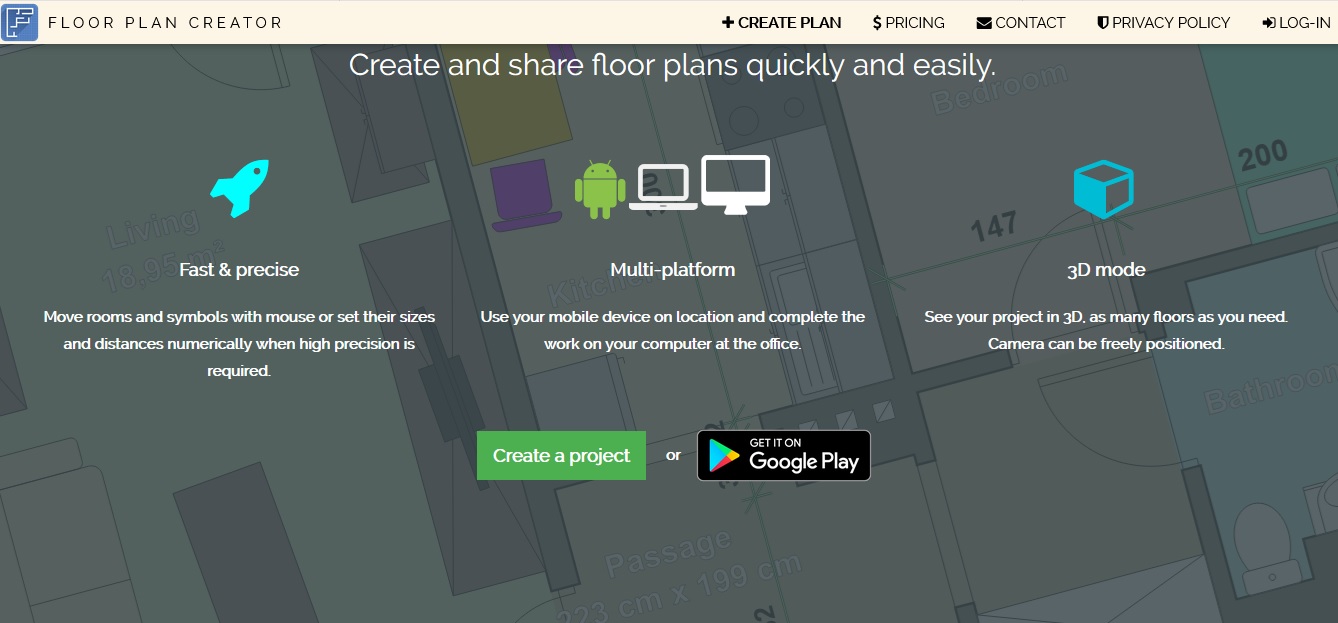
(Source: FloorPlanCreator)
FloorPlanCreator is another most significant platform to create and share floor plans quickly and easily. You can either create a project live online through its web-based system or download the app from GooglePlay. The software is best to create detailed and precise floor plans, and you can get them in 3D or print to scale.
Highlights:
- The FloorPlanCreator software is available in native Android version and HTML5 version that makes it run on any computer or mobile device.
- You can import the existing plan in the software and use it as a template as well.
- The software lets you export the layout as an image, PDF (print to scale), DXF, and SVG.
- Accessible user symbol library is provided, where labels and symbols can be reused further.
- It supports imperial and metric units.
- Cloud synchronization is facilitated to share and backup plans between different devices automatically.
7. FloorPlanner
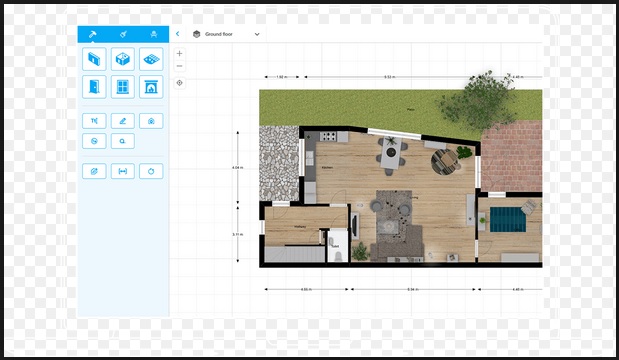
(Source: FloorPlanner)
To create and share interactive looking floor plans online, FloorPlanner is one of the best platforms. Founded in 2007, FloorPlanner is simple, light and more accessible entirely browser-based 2D & 3D planner for properties. It has more than 20 million users worldwide and 1,000,000+ plans are created every month.
- Users can try the software for free with few basic features. It allows exports in 2D and 3D, but they are limited to (960x540 px) as lower SD resolution.
- The default level 2 is for the professionals. All 2D and 3D exports are made in the HD resolution of (1920x1080 px).
- Level 3 involves the presentation or publishing of the plan in 2D and 3D features and experiencing the VR features.
- Level 4 is a bit advanced. By utilizing the NVIDIA's Iray technology, architects can add a near-to-perfection or rather a photo-realistic approach to the floor space.
- Level 5 brings up the real-time rendering to the project. It allows the users to create a link that they can share remotely or open on their big screen.
8. HomeByMe
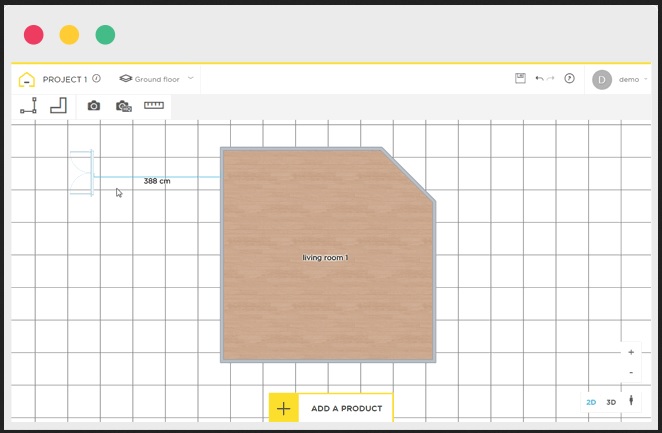
(Source: HomeByMe)
HomeByMe brings the best online 3D home design service for its valuable customers. It efficiently creates plans and manages home-related projects for its clients. 3DVIA has developed this project, and its growing community already covers 1.5 million floor plans, and interior design ideas shared among architects, home builders, kitchen retailers, family, and friends.
Highlights:
- It is a free and easy-to-use program for users.
- Users have the opportunity of creating a real-time floor plan and then view it in 3D mode.
- Three 3D drawings and three realistic images can be obtained after a free registration process. Rest of the floor plans is accessible on the freemium basis.
- The system here lets you design your home, share your ideas and project yourself in the new interiors.
EZblueprint, PlanningWiz, and Roomle are other floor plan software programs available for the users. Planner 5D is a popular commercial floor plan software that is most preferred in the market today due to its premium features. If you want to know more about it, let us discuss it in detail.
Planner 5D is an easy-to-use 2D and 3D home designing tool that comes with powerful technologies like AR, VR, and AI. It is a multiplatform solution that offers incredibly simple interface and helps users with renovating, moving, buying a new home, changing the interiors, choosing the furniture, decoration and furnishing.
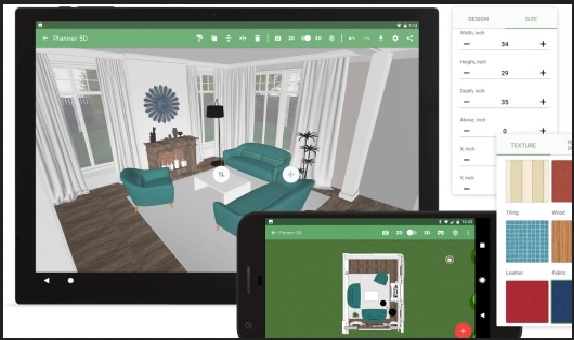
(Source: Planner 5D)
Features:
- Planner 5D software facilitates easy switch from 2D to 3D mode for creating floor plans and design layouts to exploring and editing designs from any angle.
- Furnishing and editing features are supported to edit, unique patterns, colors and materials for unique interiors and adjusting sizes of furniture, walls, and floors to find the perfect fit.
- Snapshot feature is offered to capture design as a realistic image – this adds lighting, shadows, and rich colors to make the scene look like an amazing photograph.
- 4000+ catalogs are made available to explore the gallery and browse the content.
If you are already using one from the software listed above, you can freely share your reviews here.
Conclusion
In today’s painstaking, tiring and busy lifestyle, buyers always look for a convenient option to meet their property design requirements. Other than open-concept floor plans for residential properties, co-working office layout, combination office plan, indoor plus outdoor event spaces layout designing has also become a rising trend among the buyers, where they want every corner to be utilized properly as well as efficiently.
As per a recent study, 85% of the home-movers found floor plans either useful or essential. Half of the respondents agreed that they had spent more time checking out a listing as it consists of a floor plan. The Building Technologies Office (BTO) that diligently works to reduce commercial building energy consumption recently reported that 30% of the energy used in the commercial buildings and offices in the USA is wasted. Hence, many new official buildings and properties in the country are now developing floor space efficiently. Hence, the market for commercial and individual floor planners and architectural designers in the US is at its peak these days.
Floor Plan Software in recent days comes with facilities that include artificial intelligence and 3D printing technologies that could bring enhancements to the floor planning. It could be the change of colors with the seasons, usage for biometrics or become interactive in terms of controlling other activities in the home with either voice activation or sensors.


