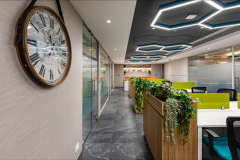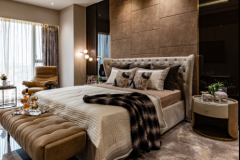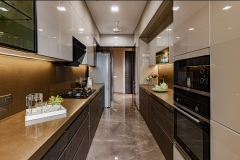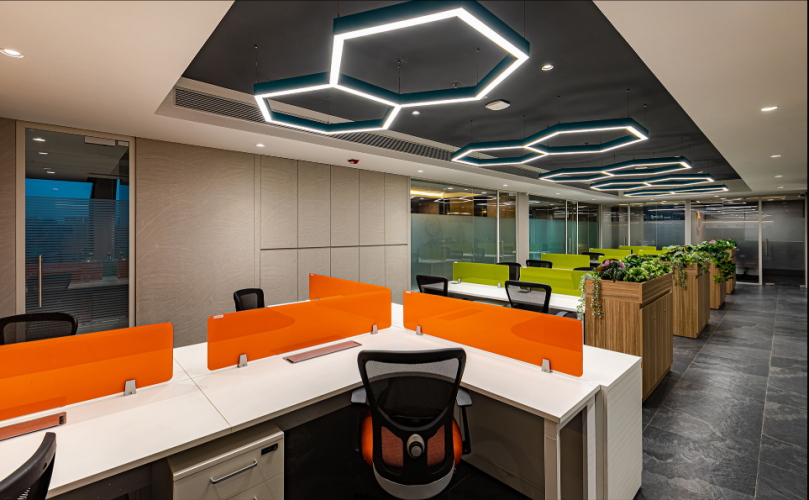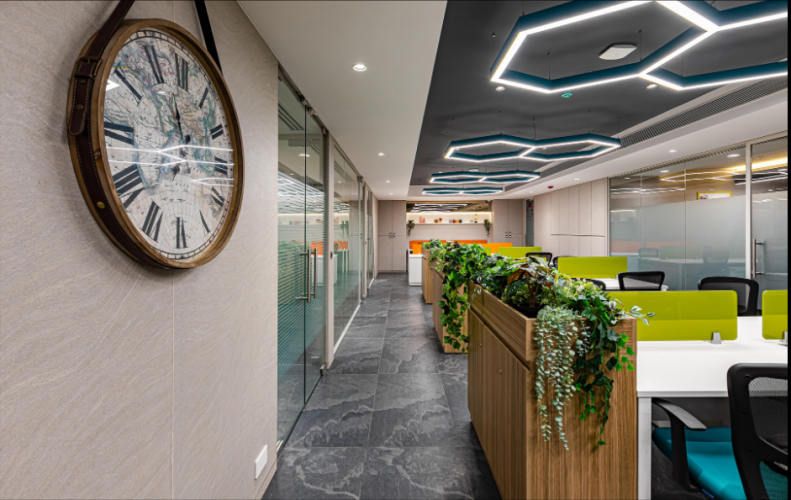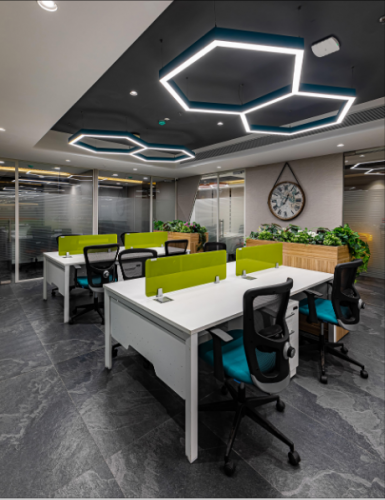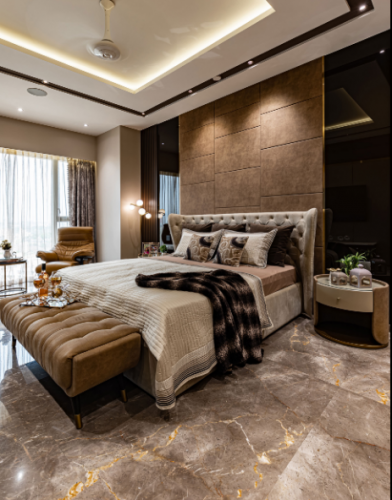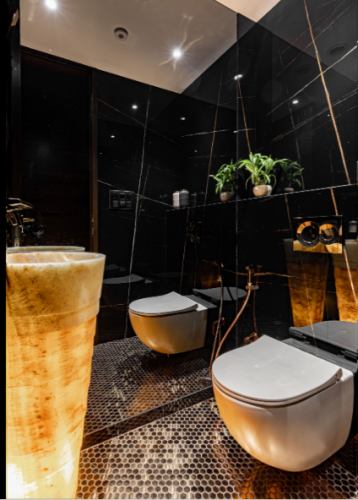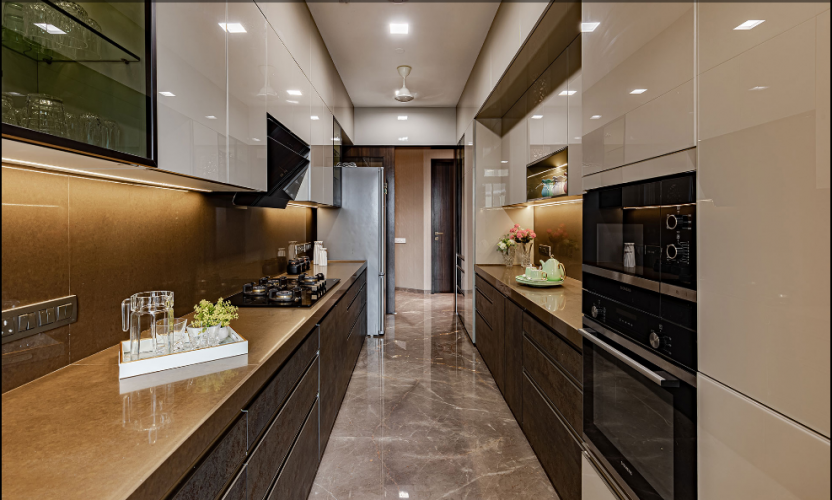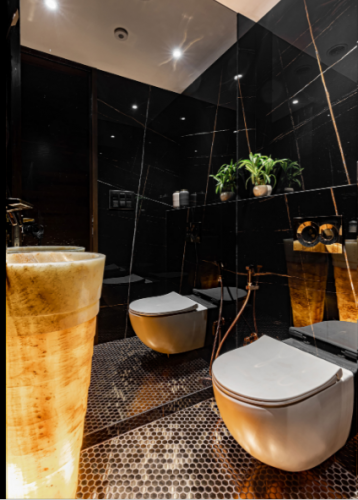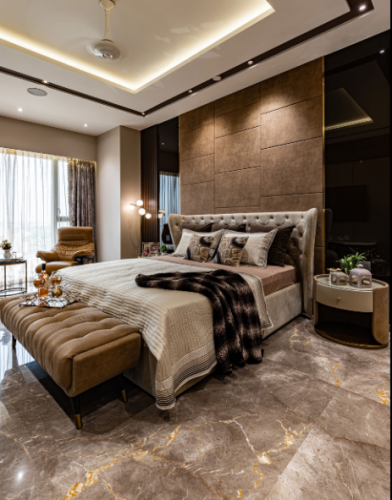
Milind Pai
Milind Pai
Milind Pai - Architect & Interior Designers was established in 1987. Since then we have evolved into a dedicated team of professionals committed to designing excellence and offering comprehensive service in Interior Designing and Project Consultation.
 India
India
120, Kuber, New Link Road, Opp Laxmi Ind. Estate,Oshiwara, Andheri (West), Mumbai – 400053 India,
Mumbai,
Maharashtra
400053
08082320002
NA
2 - 9
Detailed Reviews of Milind Pai
Client Portfolio of Milind Pai
Project Industry
- Real Estate - 100.0%
Major Industry Focus
Real Estate
Project Cost
- Not Disclosed - 100.0%
Common Project Cost
Not Disclosed
Project Timeline
- Not Disclosed - 100.0%
Project Timeline
Not Disclosed
Clients: 4
- Milind Pai
- interior design
- architectural interior
- residential interior
Portfolios: 3
